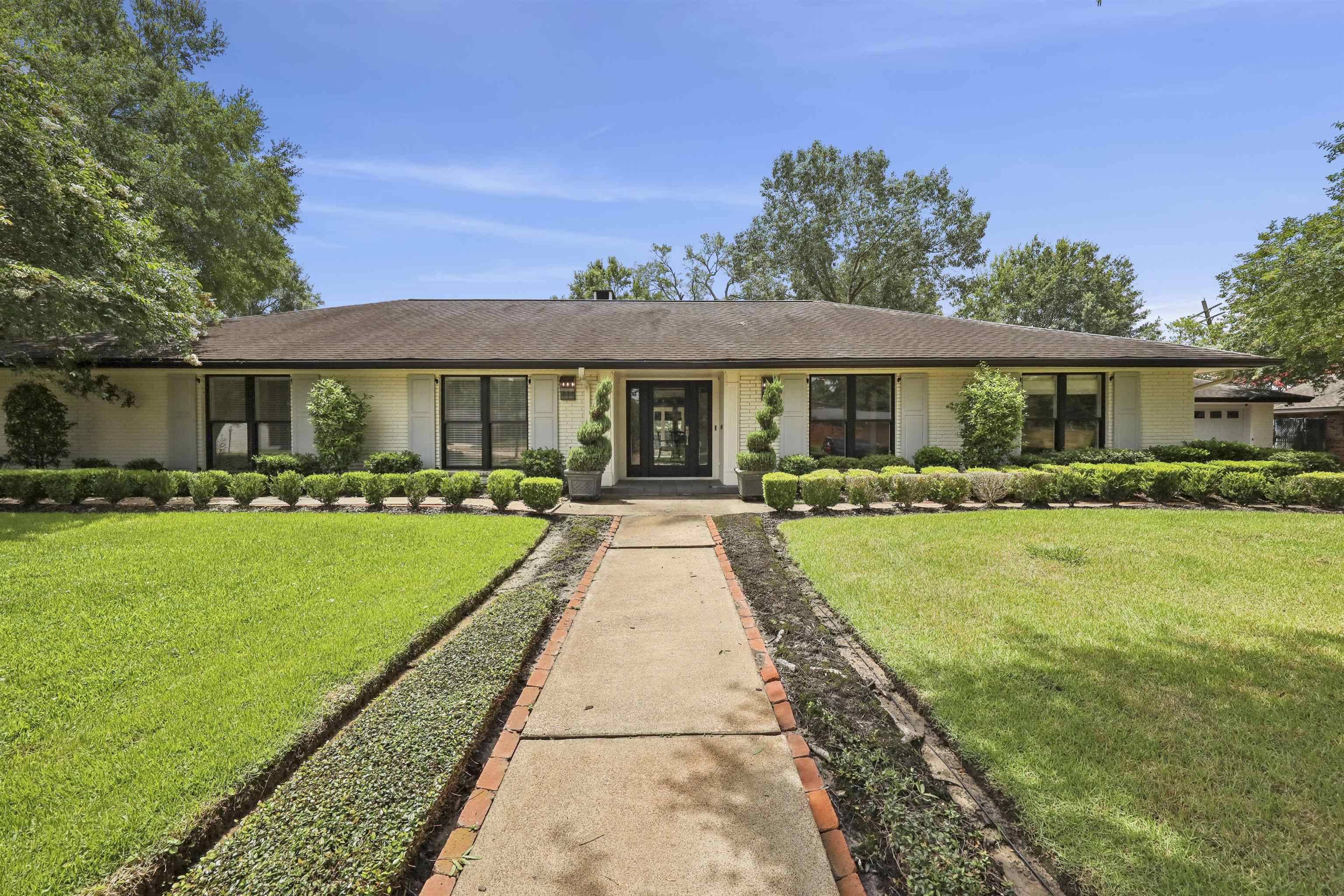4835 Garwood Ln Beaumont, TX 77706
UPDATED:
Key Details
Property Type Single Family Home
Sub Type Single Family
Listing Status Active
Purchase Type For Sale
Square Footage 3,295 sqft
Price per Sqft $151
Subdivision Tx
MLS Listing ID 259769
Bedrooms 4
Full Baths 3
Half Baths 1
Lot Size 0.350 Acres
Property Sub-Type Single Family
Property Description
Location
State TX
County W Beaumont 2
Rooms
Other Rooms Entry, Floored Attic, Sunroom/Garden, ATTIC - pull down stairs
Living Room Den
Dining Room Both
Kitchen Breakfast Bar, Built-in Oven, Convection Oven, Dishwasher, Double Oven, Garbage Disposal, Gas Stove, Ice Maker, Island Work Center, Microwave, Pantry, Refrigerator, Vent Fan
Interior
Interior Features Blinds/Shades, Ceiling Fan(s), Inside Utility Room, Sheetrock, Skylight, Tile Floors, Wash/Dry Connection, Wood Floors
Heating Central Gas
Cooling Central Electric
Fireplaces Type Gas Starter, Woodburning F/P
Exterior
Garage Spaces 3.0
Fence Chain Link, Wood Privacy
Pool Built-in Hot Tub, In Ground, Chlorine
Street Surface Curb & Gutter
Building
Story One
Foundation Slab
Sewer City Sewer, City Water
Water City Sewer, City Water
Structure Type Brick Veneer,HardiBoard
Schools
School District Beaumont
Others
Acceptable Financing Cash, Conventional, FHA, VA
Listing Terms Cash, Conventional, FHA, VA
Financing Cash,Conventional,FHA,VA



