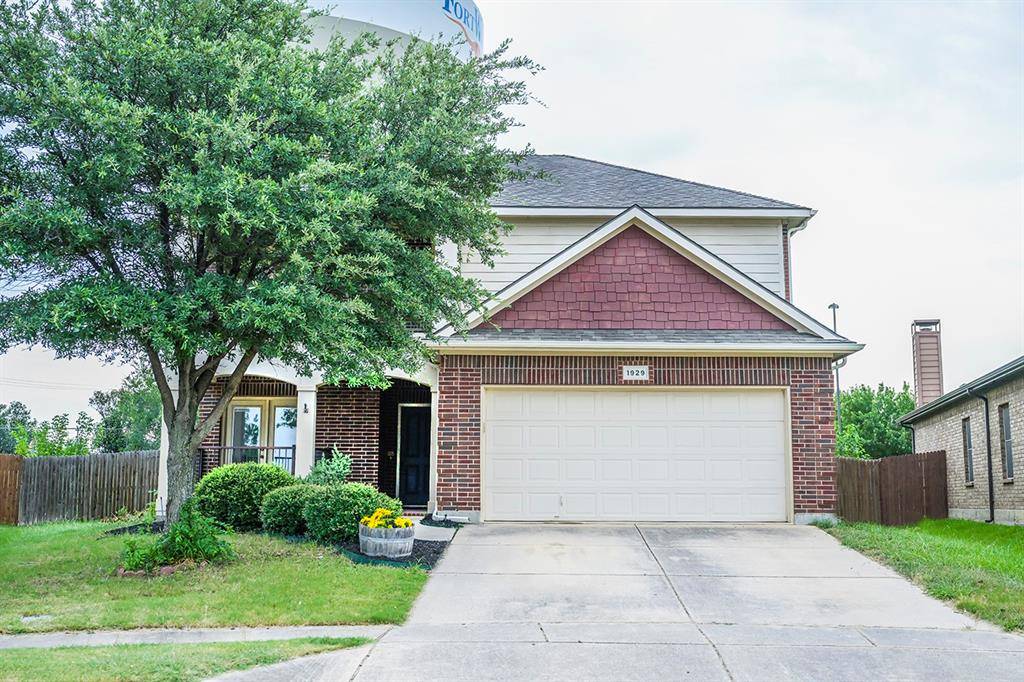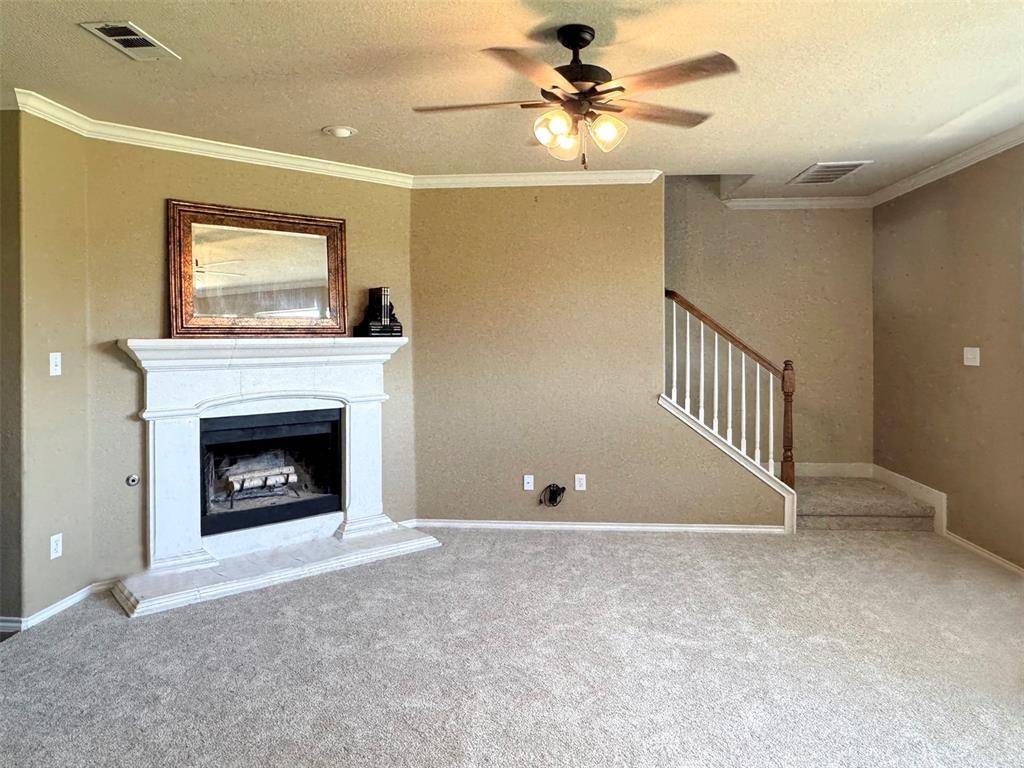1929 Frosted Willow Lane Fort Worth, TX 76177
OPEN HOUSE
Sun Jul 20, 1:00pm - 5:00pm
UPDATED:
Key Details
Property Type Single Family Home
Sub Type Single Family Residence
Listing Status Active
Purchase Type For Sale
Square Footage 2,191 sqft
Price per Sqft $181
Subdivision Tehama Ridge
MLS Listing ID 20991296
Style Traditional
Bedrooms 4
Full Baths 2
Half Baths 1
HOA Fees $250
HOA Y/N Mandatory
Year Built 2008
Annual Tax Amount $8,232
Lot Size 0.270 Acres
Acres 0.27
Lot Dimensions Irregular
Property Sub-Type Single Family Residence
Property Description
Walk to Peterson Elementary and Tehama Ridge Park and Trails.
New carpet and home has been fresh paint.
This two story 3 bedroom , 2 and a half bath home features a large fenced back yard with covered patio and fire pit area.
4th Bedroom could be an office or study and features French doors, walk in closet for storage and private covered patio.
Half bath off entry.
Open floorplan from kitchen to dining to living promotes family time.
Large living room includes wood burning fire place and ceiling fan as well as many windows to the back yard.
Kitchen features granite counters, window to the back yard, gas oven and range, dishwasher, disposal and island for preparing family meals.
Dining area conveniently located between living room and kitchen.
Walk in pantry and a full sized utility room are off the kitchen.
Two car garage with opener provides ample storage.
Open house Sunday 7 20 2025 1 to 5pm
Upstairs features a large family game room with ceiling fan, cable connection, covered balcony with views of downtown Fort Worth.
Oversized primary bedroom features ceiling fan, a wall of windows, en suite bath with dual vanities and garden tub with separate shower and large walk in closet.
Second bedroom features ceiling fan and natural light.
Third Bedroom features ceiling fan, walk in closet and natural light.
Full bath includes a combination tub shower.
Linen closet or game closet is located off family room.
Buyer to confirm all rooms and schools.
Location
State TX
County Tarrant
Direction GPS friendly.
Rooms
Dining Room 1
Interior
Interior Features Cable TV Available, Granite Counters, High Speed Internet Available, Kitchen Island, Open Floorplan, Pantry, Walk-In Closet(s)
Heating Central, Natural Gas, Zoned
Cooling Ceiling Fan(s), Central Air, Electric, Zoned
Flooring Carpet, Ceramic Tile, Luxury Vinyl Plank
Fireplaces Number 1
Fireplaces Type Living Room, Wood Burning
Appliance Dishwasher, Disposal, Gas Cooktop, Gas Oven, Gas Range, Gas Water Heater, Microwave
Heat Source Central, Natural Gas, Zoned
Laundry Electric Dryer Hookup, Utility Room, Full Size W/D Area, Washer Hookup
Exterior
Exterior Feature Balcony, Covered Patio/Porch, Fire Pit, Garden(s), Rain Gutters, Private Yard
Garage Spaces 2.0
Fence Back Yard, Wood
Utilities Available City Sewer, City Water, Curbs, Electricity Connected, Individual Gas Meter, Sidewalk, Underground Utilities
Roof Type Asphalt
Total Parking Spaces 2
Garage Yes
Building
Lot Description Few Trees, Irregular Lot, Landscaped, Lrg. Backyard Grass
Story Two
Foundation Slab
Level or Stories Two
Structure Type Brick
Schools
Elementary Schools Peterson
Middle Schools John M Tidwell
High Schools Eaton
School District Northwest Isd
Others
Restrictions Unknown Encumbrance(s)
Ownership Of Record
Acceptable Financing Cash, Conventional, FHA, Not Assumable, VA Loan
Listing Terms Cash, Conventional, FHA, Not Assumable, VA Loan
Special Listing Condition Aerial Photo
Virtual Tour https://www.propertypanorama.com/instaview/ntreis/20991296




