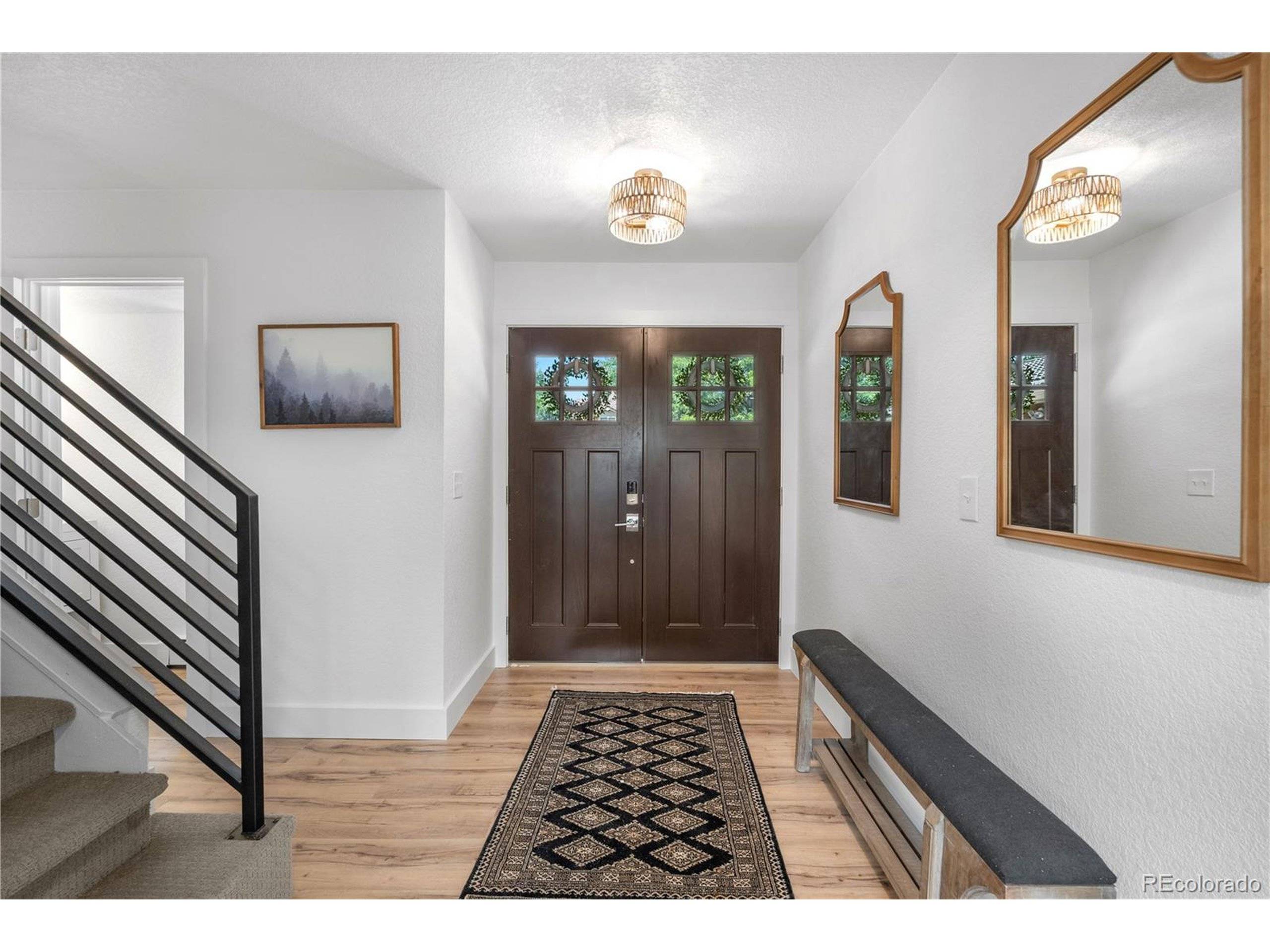10050 W 77th Dr Arvada, CO 80005
OPEN HOUSE
Sat Jul 19, 9:00am - 12:00pm
UPDATED:
Key Details
Property Type Single Family Home
Sub Type Residential-Detached
Listing Status Active
Purchase Type For Sale
Square Footage 3,456 sqft
Subdivision Sierra Vista
MLS Listing ID 9538186
Bedrooms 6
Full Baths 1
Half Baths 1
Three Quarter Bath 2
HOA Y/N false
Abv Grd Liv Area 2,304
Year Built 1972
Annual Tax Amount $4,011
Lot Size 0.320 Acres
Acres 0.32
Property Sub-Type Residential-Detached
Source REcolorado
Property Description
Welcome to this stunning 6-bedroom, 4-bathroom single-family home nestled in the highly desired neighborhood of Sierra Vista with oversized lots, a rarity you won't find in most neighborhoods. Spanning 3,456 sq ft on a generous 13,896 sq ft lot, this beautifully renovated home blends modern luxury with everyday functionality-perfect for growing families or multi-generational living.
Step inside to find a brand-new interior throughout, including a chef's kitchen featuring dual islands, premium appliances, and an open flow into the elegant dining room, highlighted by a striking stone fireplace. Upstairs, you'll find five spacious bedrooms, including a luxurious primary suite with a custom walk-in closet and ensuite laundry combo.
The finished basement is a true bonus, offering a large sixth bedroom, a 3/4 bath, and a wet bar-ideal for guests, entertaining, or extended stays. An additional laundry room is located in the basement making it easy to do your laundry whether your bedroom is upstairs or downstairs.
Outside, enjoy the expansive backyard, beautiful brick stone driveway, and RV parking, giving you space and style. The entire yard is completely fenced and lined with trees for tons of privacy.
Located in a top-rated school district with highly ranked schools, this home checks every box for comfort, quality, and location.
Location
State CO
County Jefferson
Area Metro Denver
Direction From 80th and Kipling head South until you reach 77th Drive. Make a right onto 77th Drive and the house is the second one in on the left side.
Rooms
Other Rooms Outbuildings
Basement Full, Partially Finished
Primary Bedroom Level Upper
Bedroom 2 Upper
Bedroom 3 Upper
Bedroom 4 Upper
Bedroom 5 Upper
Interior
Interior Features Walk-In Closet(s), Wet Bar, Kitchen Island
Heating Forced Air, Hot Water
Cooling Ceiling Fan(s), Attic Fan
Fireplaces Type Dining Room, Single Fireplace
Fireplace true
Window Features Double Pane Windows
Appliance Self Cleaning Oven, Double Oven, Dishwasher, Refrigerator, Disposal
Laundry In Basement
Exterior
Garage Spaces 2.0
Fence Fenced
Roof Type Cement Shake
Porch Patio
Building
Lot Description Lawn Sprinkler System
Story 2
Sewer City Sewer, Public Sewer
Level or Stories Two
Structure Type Brick/Brick Veneer,Wood Siding,Concrete
New Construction false
Schools
Elementary Schools Sierra
Middle Schools Oberon
High Schools Ralston Valley
School District Jefferson County R-1
Others
Senior Community false
SqFt Source Assessor
Special Listing Condition Private Owner




