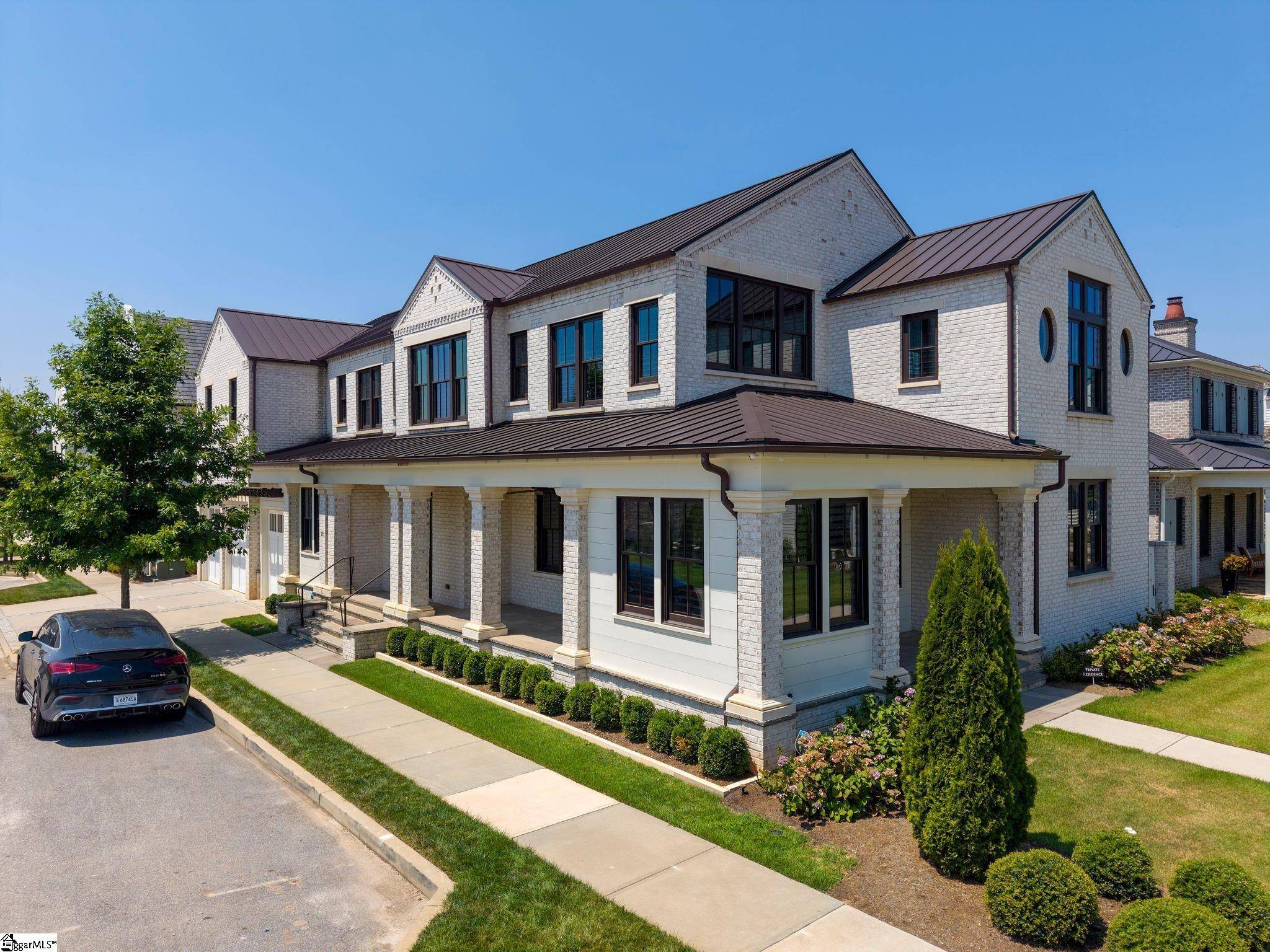21 Bowman Road Greenville, SC 29615
UPDATED:
Key Details
Property Type Single Family Home
Sub Type Single Family Residence
Listing Status Active
Purchase Type For Sale
Approx. Sqft 5200-5399
Square Footage 5,200 sqft
Price per Sqft $460
Subdivision Hartness
MLS Listing ID 1563886
Style Traditional
Bedrooms 6
Full Baths 5
Half Baths 1
Construction Status 1-5
HOA Fees $494/mo
HOA Y/N yes
Year Built 2021
Building Age 1-5
Annual Tax Amount $6,670
Lot Size 4,791 Sqft
Property Sub-Type Single Family Residence
Property Description
Location
State SC
County Greenville
Area 031
Rooms
Basement None
Master Description Primary on Main Lvl, Shower - Steam, Shower-Separate, Tub-Jetted, Walk-in Closet
Interior
Interior Features High Ceilings, Ceiling Cathedral/Vaulted, Ceiling Smooth, Open Floorplan, Tub Garden, Walk-In Closet(s), Split Floor Plan, Countertops – Quartz, Pantry, Radon System
Heating Electric, Forced Air, Multi-Units, Natural Gas
Cooling Central Air, Electric
Flooring Ceramic Tile, Wood
Fireplaces Number 1
Fireplaces Type Gas Starter
Fireplace Yes
Appliance Dishwasher, Disposal, Free-Standing Gas Range, Convection Oven, Other, Wine Cooler, Microwave, Range Hood, Gas Water Heater, Tankless Water Heater
Laundry 1st Floor, Sink, Walk-in, Laundry Room
Exterior
Parking Features Attached, Concrete, Key Pad Entry, Other, Side/Rear Entry
Garage Spaces 3.0
Community Features Clubhouse, Common Areas, Fitness Center, Street Lights, Recreational Path, Playground, Pool, Sidewalks, Other, Lawn Maintenance, Dog Park, Landscape Maintenance, Neighborhood Lake/Pond, Walking Trails
Utilities Available Underground Utilities, Cable Available
Roof Type Metal
Garage Yes
Building
Lot Description 1/2 Acre or Less, Sidewalk, Other, Sprklr In Grnd-Partial Yd
Story 2
Foundation Slab
Builder Name J. Francis Builders
Sewer Public Sewer
Water Public, Greenville
Architectural Style Traditional
Construction Status 1-5
Schools
Elementary Schools Oakview
Middle Schools Northwood
High Schools Eastside
Others
HOA Fee Include By-Laws,Common Area Ins.,Electricity,Gas,Maintenance Grounds,Pool,Recreation Facilities,Restrictive Covenants,Trash



