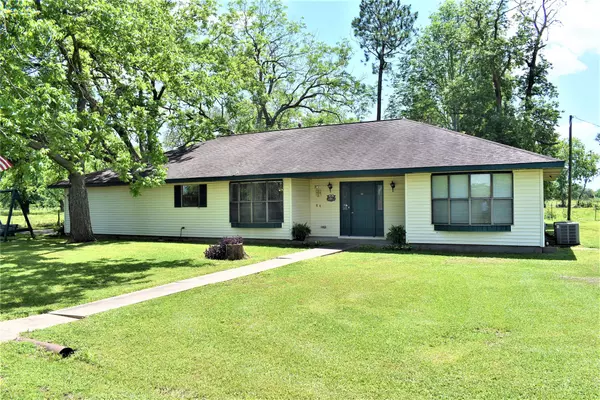8854 Fm 524 RD Sweeny, TX 77480

UPDATED:
Key Details
Property Type Single Family Home
Sub Type Detached
Listing Status Active
Purchase Type For Sale
Square Footage 2,548 sqft
Price per Sqft $111
Subdivision Arch Mcdonald
MLS Listing ID 17529598
Style Ranch,Traditional
Bedrooms 3
Full Baths 2
HOA Y/N No
Year Built 1975
Annual Tax Amount $5,437
Tax Year 2024
Lot Size 2.069 Acres
Acres 2.0686
Property Sub-Type Detached
Property Description
Location
State TX
County Brazoria
Area West Of The Brazos
Interior
Interior Features Breakfast Bar, Tub Shower, Kitchen/Dining Combo
Heating Central, Gas, Propane, Other
Cooling Central Air, Electric
Fireplaces Number 1
Fireplace Yes
Appliance Double Oven, Dishwasher, Electric Cooktop, Microwave
Laundry Washer Hookup, Electric Dryer Hookup, Gas Dryer Hookup
Exterior
Exterior Feature Covered Patio, Fence, Patio, Storage
Parking Features Additional Parking, Attached, Garage
Garage Spaces 2.0
Fence Partial
Roof Type Composition
Porch Covered, Deck, Patio
Private Pool No
Building
Lot Description Cleared, Side Yard
Story 1
Entry Level One
Foundation Slab
Sewer Septic Tank
Architectural Style Ranch, Traditional
Level or Stories One
Additional Building Barn(s), Stable(s), Shed(s), Workshop
New Construction No
Schools
Elementary Schools Sweeny Elementary School
Middle Schools Sweeny Junior High School
High Schools Sweeny High School
School District 51 - Sweeny
Others
Tax ID 1336-0066-110
Security Features Smoke Detector(s)
Acceptable Financing Cash, Conventional, FHA, VA Loan
Listing Terms Cash, Conventional, FHA, VA Loan

GET MORE INFORMATION




