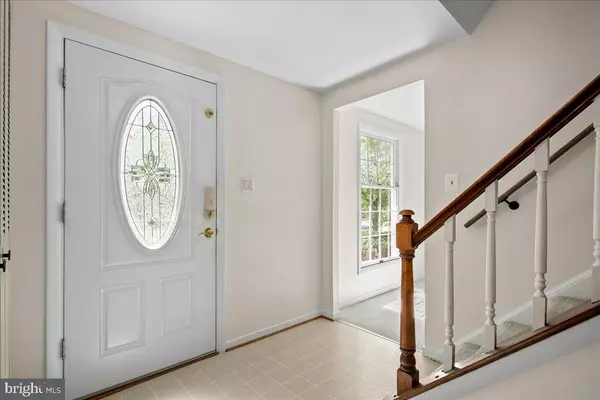Bought with Stephen G Lefave • Samson Properties
2755 VIKING DR Herndon, VA 20171

UPDATED:
Key Details
Sold Price $650,000
Property Type Single Family Home
Sub Type Detached
Listing Status Sold
Purchase Type For Sale
Square Footage 1,728 sqft
Price per Sqft $376
Subdivision Fox Mill Estates
MLS Listing ID VAFX2264320
Sold Date 10/10/25
Style Colonial,Dutch
Bedrooms 4
Full Baths 2
HOA Fees $18/ann
HOA Y/N Y
Abv Grd Liv Area 1,728
Year Built 1973
Available Date 2025-09-01
Annual Tax Amount $7,786
Tax Year 2025
Lot Size 0.428 Acres
Acres 0.43
Property Sub-Type Detached
Source BRIGHT
Property Description
The upper level features four spacious bedrooms, including a primary suite with a walk-in closet and ensuite bath with walk-in shower. A hall bath with tub/shower serves the additional bedrooms, and the fourth bedroom even includes a washer and dryer for added convenience.
The main level boasts a traditional colonial layout with a formal living room, dining room, kitchen, and family room complete with powder room and access to the one-car garage. Sliding glass doors lead to a deck overlooking the oversized 0.44-acre lot. Backing to protected land, you'll enjoy the privacy and peace of mature wooded views with the assurance that nothing will ever be built behind you.
The unfinished lower level offers incredible potential for expansion—create a recreation room, home office, or additional living space tailored to your needs.
Enjoy the many amenities of Fox Mill: walking paths, tennis courts, local pools (separate membership), tot-lot and more! Not to mention, it is 3 miles to the Silver Line Metro, minutes to a Metro Bus stop, Park & Ride, and major commuter arteries such as the Fairfax County Pkwy, Rt 50, I66, Rt 28 & the Dulles Toll Road. Close to Dulles Airport, Fox Mill Shopping Center, Reston Town Center, Fairfax Corner, Fair Oaks Mall, Fair Lakes Shopping Center, Wegmans; you're in the middle of it all! With its desirable location and thoughtful updates, this rare find in Fox Mill Estates is ready for you to move in and make it your own. Don't miss the opportunity to make it yours—schedule your tour today!
With strong bones, a spacious lot, and fantastic location, this home is a rare investment opportunity in Fox Mill Estates. Bring your vision and make it your own!
Location
State VA
County Fairfax
Zoning 121
Rooms
Other Rooms Living Room, Dining Room, Primary Bedroom, Bedroom 2, Bedroom 3, Bedroom 4, Kitchen, Family Room, Basement, Primary Bathroom, Full Bath
Basement Unfinished
Interior
Hot Water Oil
Cooling Central A/C
Flooring Carpet, Laminated
Equipment Built-In Microwave, Dishwasher, Disposal, Dryer, Oven/Range - Electric, Refrigerator, Washer, Water Heater
Fireplace N
Appliance Built-In Microwave, Dishwasher, Disposal, Dryer, Oven/Range - Electric, Refrigerator, Washer, Water Heater
Heat Source Oil
Laundry Basement, Upper Floor
Exterior
Parking Features Garage - Front Entry, Inside Access
Garage Spaces 1.0
Amenities Available Bike Trail, Common Grounds, Jog/Walk Path, Lake, Picnic Area, Pool - Outdoor, Tennis Courts, Tot Lots/Playground
Water Access N
Roof Type Architectural Shingle
Accessibility Grab Bars Mod
Attached Garage 1
Total Parking Spaces 1
Garage Y
Building
Story 3
Foundation Slab
Above Ground Finished SqFt 1728
Sewer Public Sewer
Water Public
Architectural Style Colonial, Dutch
Level or Stories 3
Additional Building Above Grade, Below Grade
New Construction N
Schools
Elementary Schools Fox Mill
Middle Schools Carson
High Schools South Lakes
School District Fairfax County Public Schools
Others
HOA Fee Include Management,Reserve Funds,Common Area Maintenance
Senior Community No
Tax ID 0254 02 0009
Ownership Fee Simple
SqFt Source 1728
Acceptable Financing Cash, Conventional, Other
Listing Terms Cash, Conventional, Other
Financing Cash,Conventional,Other
Special Listing Condition Standard

GET MORE INFORMATION




