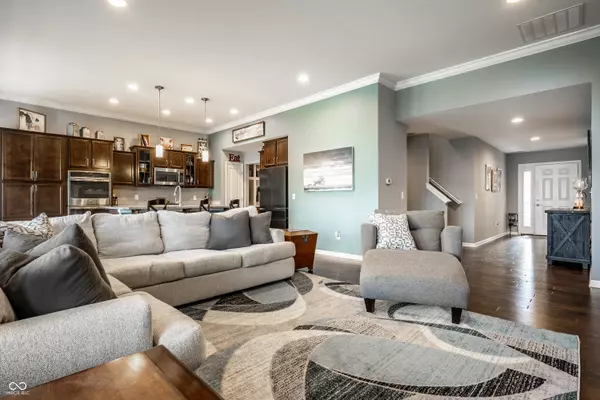14104 Stoney Shore AVE Mccordsville, IN 46055

UPDATED:
Key Details
Property Type Single Family Home
Sub Type Single Family Residence
Listing Status Active
Purchase Type For Sale
Square Footage 2,298 sqft
Price per Sqft $202
Subdivision Timberstone Villas
MLS Listing ID 22067447
Bedrooms 3
Full Baths 2
HOA Fees $450/qua
HOA Y/N Yes
Year Built 2015
Tax Year 2024
Lot Size 7,405 Sqft
Acres 0.17
Property Sub-Type Single Family Residence
Property Description
Location
State IN
County Hamilton
Rooms
Main Level Bedrooms 3
Kitchen Kitchen Updated
Interior
Interior Features Breakfast Bar, High Ceilings, Kitchen Island, Hardwood Floors, Eat-in Kitchen, Walk-In Closet(s)
Heating Forced Air
Cooling Central Air
Fireplaces Number 1
Fireplaces Type Gas Log, Great Room
Equipment Smoke Alarm
Fireplace Y
Appliance Gas Cooktop, Disposal, MicroHood, Microwave, Double Oven, Refrigerator
Exterior
Garage Spaces 2.0
View Y/N true
View Pond, Water
Building
Story One and One Half
Foundation Slab
Water Public
Architectural Style Ranch
Structure Type Brick,Wood Siding
New Construction false
Schools
School District Hamilton Southeastern Schools
Others
HOA Fee Include Association Home Owners,Entrance Common,Insurance,Lawncare,Maintenance Grounds,Management,Snow Removal,Walking Trails
Ownership Mandatory Fee

GET MORE INFORMATION




