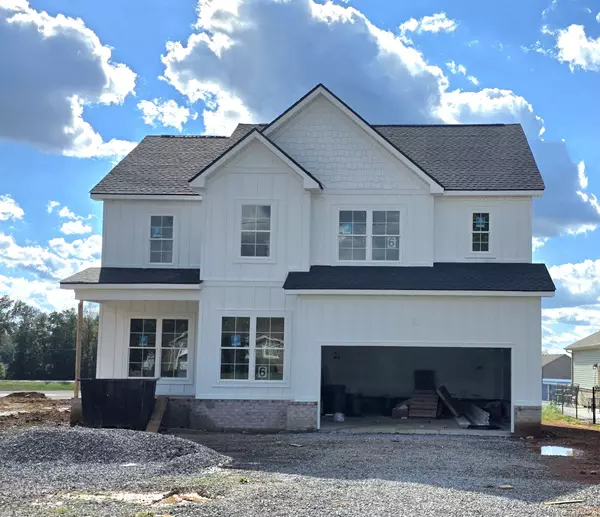6 East Old Ashland City Rd Clarksville, TN 37043

UPDATED:
Key Details
Property Type Single Family Home
Sub Type Single Family Residence
Listing Status Active
Purchase Type For Sale
Square Footage 2,164 sqft
Price per Sqft $197
Subdivision Cedar Bend
MLS Listing ID 3030949
Bedrooms 4
Full Baths 3
Half Baths 1
HOA Y/N No
Year Built 2025
Annual Tax Amount $2,000
Lot Size 9,583 Sqft
Acres 0.22
Property Sub-Type Single Family Residence
Property Description
From the moment you step inside the vaulted foyer, you'll notice the light-filled, open-concept design that sets the tone for modern living. The spacious great room features a shiplap accent wall with a sleek LED electric fireplace, creating a cozy and stylish centerpiece for entertaining or relaxing. Flowing seamlessly into the open kitchen, you'll find a large center island, stainless steel appliances, trendy backsplash, granite countertops, ample cabinetry, and a generous walk-in pantry—perfect for everyday meals or hosting everyone.
This floorplan also offers a formal dining room (ideal as a flex office space), an eat-in breakfast nook, and a rare FOUR bedrooms and THREE full bathrooms—plenty of room for everyone to spread out. Upstairs, the primary suite is a luxurious retreat, boasting two walk-in closets, a soaking tub, and a fully tiled glass shower with upscale finishes throughout. A spacious laundry room on the second floor adds everyday convenience.
Additional highlights include plank laminate flooring throughout the main level, designer lighting, wood staircases, and finish selections you won't find in other builds. Enjoy morning coffee on the covered front porch or unwind on the covered back deck, which overlooks a peaceful, wooded lot—a rare bonus in new construction.
Located minutes from I-24, this home offers quick access to Nashville, Fort Campbell, and all that Clarksville has to offer.
Location
State TN
County Montgomery County
Interior
Interior Features Ceiling Fan(s), Walk-In Closet(s)
Heating Electric, Heat Pump
Cooling Ceiling Fan(s), Central Air, Electric
Flooring Carpet, Laminate, Tile
Fireplaces Number 1
Fireplace Y
Appliance Electric Oven, Electric Range, Dishwasher, Disposal, Microwave
Exterior
Garage Spaces 2.0
Utilities Available Electricity Available, Water Available
View Y/N false
Roof Type Shingle
Private Pool false
Building
Story 2
Sewer Public Sewer
Water Public
Structure Type Brick,Vinyl Siding
New Construction true
Schools
Elementary Schools East Montgomery Elementary
Middle Schools Richview Middle
High Schools Clarksville High
Others
Senior Community false
Special Listing Condition Standard

GET MORE INFORMATION




