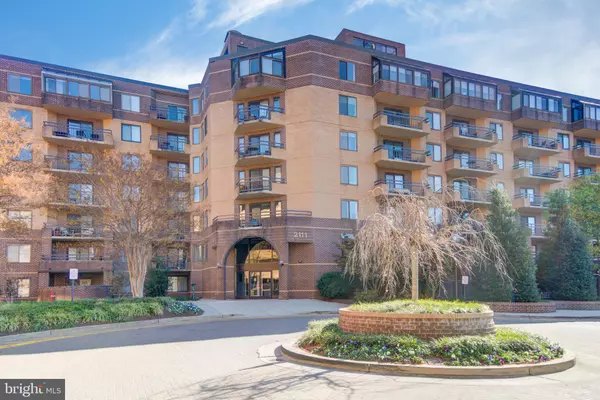2111 WISCONSIN AVE NW #608 Washington, DC 20007

UPDATED:
Key Details
Property Type Single Family Home, Condo
Sub Type Unit/Flat/Apartment
Listing Status Active
Purchase Type For Rent
Square Footage 605 sqft
Subdivision Glover Park
MLS Listing ID DCDC2230948
Style Traditional
Bedrooms 1
Full Baths 1
HOA Y/N N
Abv Grd Liv Area 605
Year Built 1988
Available Date 2025-11-14
Lot Size 189 Sqft
Property Sub-Type Unit/Flat/Apartment
Source BRIGHT
Property Description
The Observatory offers garage parking, 24/7 front desk, large and well equipped gym, social room with full kitchen, rooftop deck, and outdoor pool. Pets considered case by case; water, trash, and sewer included. Trader Joe's and Glover Park are steps away, Georgetown under a mile.
Move-In Fee = $400, Refundable Move-In Deposit $700
*Contact: Savannah Papa - spapa@ chamberstheory .com - (832) 470 - 4224
*APPLY ONLINE: ChambersTheory .com
*$52 per applicant, payable to Chambers Theory for processing
*Applicants must provide verifiable gross income that demonstrates the ability to afford the rent
*Income verification documents may include two recent pay stubs, W-2s, offer letters, transfer letters, or other forms of income documentation
*A full financial review will be conducted, including credit history, payment patterns, outstanding debts, and overall financial responsibility
*Creditworthiness will be assessed holistically, individual credit scores alone will not be the sole determining factor
*A history of on-time rent payments and positive rental references is preferred
*Any history of evictions, rental-related debt, or lease violations may impact application approval
* AGENTS PLEASE ALLOW 2 BUSINESS DAYS for landlord review.
* LEASING OFFICE IS CLOSED ON WKNDS WE WILL BE IN TOUCH AS SOON AS WE BEGIN PROCESSING APPLICATION when normal business hours resume
*All Chambers Theory residents are enrolled in the Resident Benefits Package (RBP) and PestShare program which includes HVAC air filter delivery (for applicable properties), Renters Insurance from A-rated carrier, credit building, $1M identity protection, utility concierge service, best-in-class resident rewards program, pest control services and much more*Please see flyer attached in document section of listing
*For questions or to submit supporting documents, email Leasing @ Chambers Theory .com or text the listing agent*
Location
State DC
County Washington
Zoning MU-4/NO
Rooms
Main Level Bedrooms 1
Interior
Interior Features Combination Dining/Living
Hot Water Electric
Heating Central
Cooling Central A/C
Equipment Built-In Microwave, Disposal, Dishwasher, Dryer - Front Loading, Oven/Range - Electric, Refrigerator, Washer - Front Loading, Washer/Dryer Stacked
Fireplace N
Appliance Built-In Microwave, Disposal, Dishwasher, Dryer - Front Loading, Oven/Range - Electric, Refrigerator, Washer - Front Loading, Washer/Dryer Stacked
Heat Source Electric
Laundry Dryer In Unit, Has Laundry, Washer In Unit
Exterior
Exterior Feature Balcony
Parking Features Underground
Garage Spaces 1.0
Water Access N
View City
Accessibility Elevator
Porch Balcony
Total Parking Spaces 1
Garage Y
Building
Story 1
Unit Features Mid-Rise 5 - 8 Floors
Above Ground Finished SqFt 605
Sewer Public Sewer
Water Public
Architectural Style Traditional
Level or Stories 1
Additional Building Above Grade, Below Grade
New Construction N
Schools
School District District Of Columbia Public Schools
Others
Pets Allowed Y
Senior Community No
Tax ID 1299//2127
Ownership Other
SqFt Source 605
Miscellaneous HOA/Condo Fee,Pool Maintenance,Trash Removal,Water,Snow Removal,Parking,Grounds Maintenance
Security Features Desk in Lobby,24 hour security
Pets Allowed Case by Case Basis

GET MORE INFORMATION




