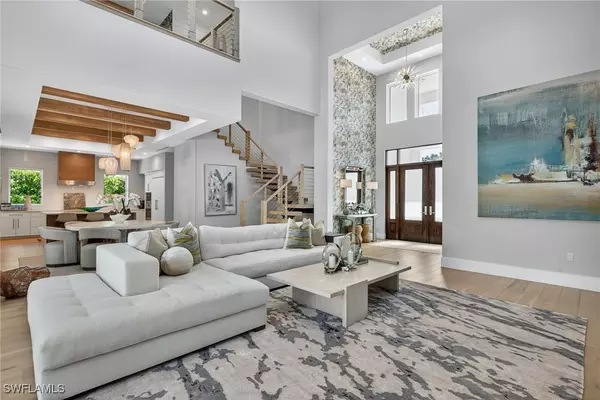405 7TH AVE N Naples, FL 34102

Open House
Sun Nov 23, 1:00pm - 3:00pm
UPDATED:
Key Details
Property Type Single Family Home
Sub Type Single Family Residence
Listing Status Active
Purchase Type For Sale
Square Footage 4,092 sqft
Price per Sqft $1,698
Subdivision Olde Naples
MLS Listing ID 225077814
Style Two Story
Bedrooms 4
Full Baths 4
Half Baths 1
Construction Status Resale
HOA Y/N No
Year Built 2021
Annual Tax Amount $50,948
Tax Year 2024
Lot Size 0.290 Acres
Acres 0.29
Lot Dimensions Appraiser
Property Sub-Type Single Family Residence
Property Description
A grand entry introduces the home's light-filled interior, where soaring 22-foot ceilings and expansive glass walls create an effortless indoor-outdoor flow. The open-concept design centers around a dramatic great room with a striking feature wall and fireplace, seamlessly connected to a dining area and an elegant chef's kitchen. Outfitted with Wolf and Sub-Zero appliances, an impressive waterfall-edge island, and a spacious walk-in pantry, the kitchen combines beauty and function in perfect harmony.
The first floor features two serene bedroom suites, including a luxurious primary suite with shiplap ceiling detail, a spa-like bath, dual closets, and private access to a sunlit terrace. A dedicated study with sliding barn doors provides an ideal work-from-home retreat. Upstairs, guests are treated to two additional en suite bedrooms, a comfortable loft lounge, and a balcony overlooking the pool.
Outdoors, the home's resort-inspired design continues with a covered lanai, outdoor fireplace, full summer kitchen, and a sparkling pool and spa—an entertainer's dream. Completing the property is a 4 bay garage, ideal for car enthusiasts or extra storage.
Originally crafted as a model residence, this home showcases elevated design elements and thoughtful architectural details throughout—a stunning statement of coastal luxury just two blocks from the beach.
Location
State FL
County Collier
Community Olde Naples
Area Na06 - Olde Naples Area Golf Dr To 14Th Ave S
Direction Southeast
Rooms
Bedroom Description 4.0
Interior
Interior Features Attic, Breakfast Bar, Built-in Features, Bathtub, Closet Cabinetry, Coffered Ceiling(s), Dual Sinks, Entrance Foyer, Family/ Dining Room, Fireplace, High Ceilings, Jetted Tub, Kitchen Island, Living/ Dining Room, Multiple Shower Heads, Pantry, Pull Down Attic Stairs, Split Bedrooms, Separate Shower, Cable T V, Walk- In Pantry
Heating Central, Electric
Cooling Central Air, Ceiling Fan(s), Electric, Humidity Control, Whole House Fan, Zoned
Flooring Tile, Wood
Fireplaces Type Outside
Furnishings Furnished
Fireplace Yes
Window Features Double Hung,Sliding,Impact Glass,Shutters,Window Coverings
Appliance Built-In Oven, Double Oven, Dryer, Freezer, Gas Cooktop, Disposal, Microwave, Refrigerator, Self Cleaning Oven, Tankless Water Heater, Washer
Laundry Inside, Laundry Tub
Exterior
Exterior Feature Security/ High Impact Doors, Sprinkler/ Irrigation, Outdoor Grill, Outdoor Kitchen, Outdoor Shower
Parking Features Attached, Garage, Garage Door Opener
Garage Spaces 4.0
Garage Description 4.0
Pool Concrete, Gas Heat, Heated, In Ground, Pool Equipment, Pool/ Spa Combo
Community Features Non- Gated
Utilities Available Cable Available, Natural Gas Available, High Speed Internet Available
Amenities Available None
Waterfront Description None
Water Access Desc Public
View Landscaped, Pool
Roof Type Metal
Porch Balcony, Open, Porch
Garage Yes
Private Pool Yes
Building
Lot Description Rectangular Lot, Sprinklers Automatic
Faces Southeast
Story 2
Entry Level Two
Sewer Public Sewer
Water Public
Architectural Style Two Story
Level or Stories Two
Structure Type Block,Concrete,Stucco
Construction Status Resale
Others
Pets Allowed Yes
HOA Fee Include None
Senior Community No
Tax ID 08530960007
Ownership Single Family
Security Features Security System,Smoke Detector(s)
Acceptable Financing All Financing Considered, Cash
Listing Terms All Financing Considered, Cash
Pets Allowed Yes
GET MORE INFORMATION




