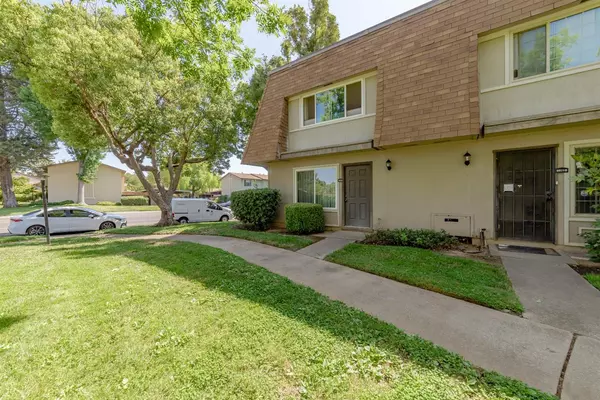For more information regarding the value of a property, please contact us for a free consultation.
8876 La Riviera DR #A Sacramento, CA 95826
Want to know what your home might be worth? Contact us for a FREE valuation!

Our team is ready to help you sell your home for the highest possible price ASAP
Key Details
Sold Price $280,000
Property Type Condo
Sub Type Condominium
Listing Status Sold
Purchase Type For Sale
Square Footage 1,014 sqft
Price per Sqft $276
Subdivision Glen Brook East Garden Homes 01
MLS Listing ID 221086384
Sold Date 09/02/21
Bedrooms 2
Full Baths 1
HOA Fees $210/mo
HOA Y/N Yes
Year Built 1971
Lot Size 797 Sqft
Acres 0.0183
Property Sub-Type Condominium
Source MLS Metrolist
Property Description
This highly desirable end unit Glen Brook townhome features newer dual pane windows, lifted HVAC in the rear of the unit and has enormous potential. Live minutes from Sacramento State, trails, and steps from the beautiful American River. The (2) story unit has 2 bedrooms and 1 and 1/2 bathroom downstairs off the kitchen. Enjoy those refreshing American River breezes as you are steps from bike and walking trails. Your large private patio comes complete with a storage unit and access directly to your exclusive carport with (2) spaces for your convenience. Walk the grounds of the common area and enjoy the many meticulously manicured flower gardens and lawn. The downstairs boasts an openness that leads into the kitchen area. Full size washer and dryer are in a designated space in the kitchen. Comparable homes are selling well over $300,000 so this home won't last long. Enjoy over 1,000 sq. ft. of living space and your close proximity to restaurants, shops, gas and other amenities.
Location
State CA
County Sacramento
Area 10826
Direction 50 to La Riviera to property on end unit.
Rooms
Guest Accommodations No
Living Room View
Dining Room Space in Kitchen
Kitchen Synthetic Counter
Interior
Heating Central
Cooling Central
Flooring Carpet, Linoleum
Window Features Dual Pane Full
Appliance Dishwasher, Disposal, Free Standing Electric Oven, Free Standing Electric Range
Laundry In Kitchen, Inside Area
Exterior
Parking Features Assigned, Covered, Detached
Carport Spaces 2
Fence Back Yard, Fenced, Wood
Utilities Available Public
Amenities Available None
Roof Type Shingle,Composition
Private Pool No
Building
Lot Description Landscape Front, Other
Story 2
Unit Location End Unit
Foundation Concrete, Slab
Sewer In & Connected
Water Public
Architectural Style Contemporary
Level or Stories Two
Schools
Elementary Schools Sacramento Unified
Middle Schools Sacramento Unified
High Schools Sacramento Unified
School District Sacramento
Others
HOA Fee Include MaintenanceExterior, MaintenanceGrounds
Senior Community No
Tax ID 078-0250-016-0000
Special Listing Condition Offer As Is
Read Less

Bought with Coldwell Banker Realty
GET MORE INFORMATION




