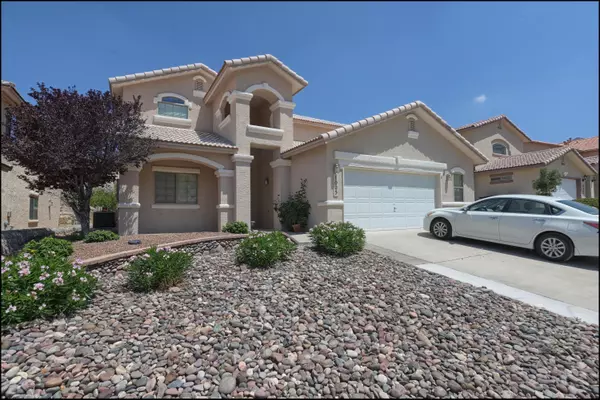For more information regarding the value of a property, please contact us for a free consultation.
1005 Via Descanso DR El Paso, TX 79912
Want to know what your home might be worth? Contact us for a FREE valuation!
Our team is ready to help you sell your home for the highest possible price ASAP
Key Details
Property Type Single Family Home
Listing Status Sold
Purchase Type For Sale
Square Footage 3,259 sqft
Price per Sqft $115
Subdivision Chaparral Park
MLS Listing ID 848551
Sold Date 09/10/21
Style 2 Story
Bedrooms 4
Full Baths 3
Half Baths 1
HOA Y/N No
Year Built 2005
Annual Tax Amount $10,192
Lot Size 6,840 Sqft
Acres 0.16
Source Greater El Paso Association of REALTORS®
Property Description
Fantastic home nestled in the Chaparral Park Subdivision of West El Paso. As you pull up to the home, you will love the beautiful curb appeal and low maintenance front yard. Walking through the front door, you will feel right at home. To the left is a formal dining room perfect for entertaining. The spacious living room has tons of natural light, high ceilings, and a charming fireplace. You will enjoy preparing home cooked meals in your large kitchen featuring granite counter tops, ample cabinet space, an island, a pantry, and breakfast area. Your primary bedroom is located on the first floor. The primary bathroom features double sinks, a large jetted tub, separate shower, and spacious walk-in closet. The main floor also has a guest bathroom and another room great for a home office. Upstairs you will find a loft, three large bedrooms and two bathrooms. Out back is where you will want to spend your weekends under the covered patio. The large yard gives you plenty of space for entertaining!
Location
State TX
County El Paso
Community Chaparral Park
Zoning R3A
Interior
Interior Features Bar, Ceiling Fan(s), Den, Dining Room, High Speed Internet, Live-In Room, MB Jetted Tub, MB Shower/Tub, Pantry, Study Office, Utility Room, Walk-In Closet(s)
Heating Natural Gas, 2+ Units, Central, Forced Air
Cooling Refrigerated, 2+ Units
Flooring Terrazzo, Laminate
Fireplaces Number 1
Fireplace Yes
Window Features Blinds,Storm Window(s),Double Pane Windows
Laundry Washer Hookup
Exterior
Exterior Feature Walled Backyard, Back Yard Access
Roof Type Composition
Porch Covered
Private Pool No
Building
Lot Description Standard Lot, Subdivided
Sewer City
Water City
Architectural Style 2 Story
Structure Type Stucco
Schools
Elementary Schools Lundy
Middle Schools Hornedo
High Schools Franklin
Others
Tax ID C34099918201900
Acceptable Financing Cash, Conventional, FHA, TX Veteran, VA Loan
Listing Terms Cash, Conventional, FHA, TX Veteran, VA Loan
Special Listing Condition None
Read Less
GET MORE INFORMATION




