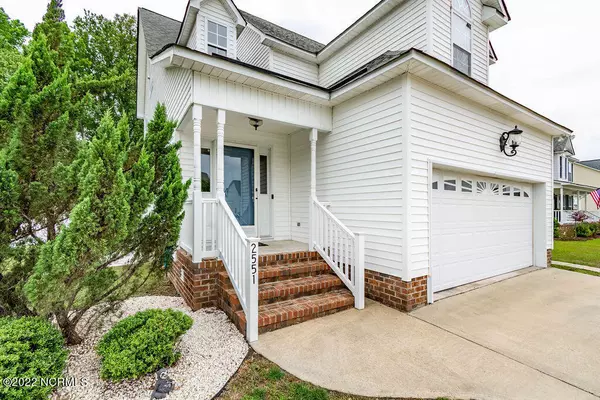For more information regarding the value of a property, please contact us for a free consultation.
2551 Westminster DR Winterville, NC 28590
Want to know what your home might be worth? Contact us for a FREE valuation!

Our team is ready to help you sell your home for the highest possible price ASAP
Key Details
Sold Price $280,500
Property Type Single Family Home
Sub Type Single Family Residence
Listing Status Sold
Purchase Type For Sale
Square Footage 1,840 sqft
Price per Sqft $152
Subdivision Manchester
MLS Listing ID 100326041
Sold Date 06/14/22
Style Wood Frame
Bedrooms 3
Full Baths 2
Half Baths 1
HOA Fees $100
HOA Y/N Yes
Year Built 2005
Annual Tax Amount $2,326
Lot Size 0.320 Acres
Acres 0.32
Lot Dimensions Apprx. 81'x91'
Property Sub-Type Single Family Residence
Source Hive MLS
Property Description
Tucked in the back of Manchester Subdivision, this exceptionally well cared for home welcomes visitors with bright blooms and greenery. The first floor hosts an open floorplan with great kitchen cabinet space, new French door (black stainless-fingerproof!) refrigerator, and reflective hardwood floors. Upstairs you find the laundry room and three oversized bedrooms. The owners suite has double vanity, jetted tub for soaking, and massive walk-in closet space. The screened back porch is the perfect place to entertain or just chill with a good book. 6' vinyl fencing, and a great area to entertain out back will have you eager to fire up the barbeque.
Location
State NC
County Pitt
Community Manchester
Zoning RA20
Direction Fire Tower Rd to Forlines Rd. TR onto Westminster Dr.
Location Details Mainland
Rooms
Other Rooms Workshop
Basement Crawl Space
Primary Bedroom Level Non Primary Living Area
Interior
Interior Features Whirlpool, Bookcases, 9Ft+ Ceilings, Ceiling Fan(s), Walk-in Shower, Walk-In Closet(s)
Heating Electric, Heat Pump
Cooling Central Air
Flooring Carpet, Tile, Vinyl, Wood
Fireplaces Type None
Fireplace No
Window Features Thermal Windows,Storm Window(s)
Laundry Inside
Exterior
Parking Features Paved
Garage Spaces 2.0
Amenities Available Maint - Comm Areas, Management
Roof Type Shingle
Porch Patio, Porch, Screened
Building
Story 2
Entry Level Two
Sewer Municipal Sewer
Water Municipal Water
New Construction No
Schools
Elementary Schools Creekside
Middle Schools A. G. Cox
High Schools South Central
Others
Tax ID 063238
Acceptable Financing Cash, Conventional, FHA, VA Loan
Listing Terms Cash, Conventional, FHA, VA Loan
Special Listing Condition None
Read Less

GET MORE INFORMATION




