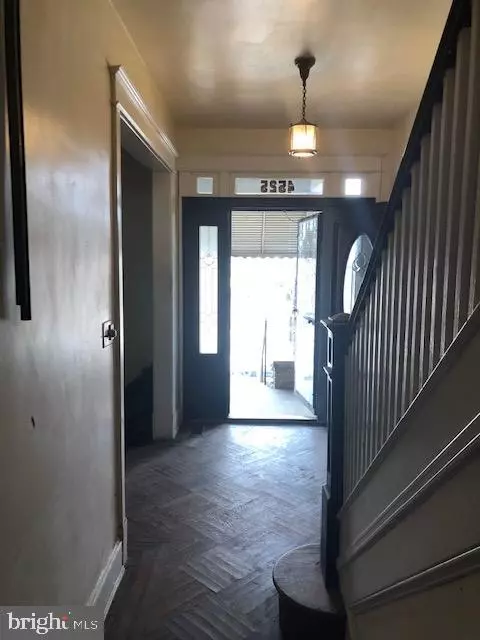Bought with Sean A Satkus • Long & Foster Real Estate, Inc.
For more information regarding the value of a property, please contact us for a free consultation.
4525 NEW HAMPSHIRE AVE NW Washington, DC 20011
Want to know what your home might be worth? Contact us for a FREE valuation!

Our team is ready to help you sell your home for the highest possible price ASAP
Key Details
Sold Price $565,000
Property Type Townhouse
Sub Type Interior Row/Townhouse
Listing Status Sold
Purchase Type For Sale
Square Footage 1,604 sqft
Price per Sqft $352
Subdivision Petworth
MLS Listing ID DCDC2082620
Sold Date 02/22/23
Style Other,Colonial
Bedrooms 3
Full Baths 2
HOA Y/N N
Abv Grd Liv Area 1,604
Year Built 1925
Annual Tax Amount $2,095
Tax Year 2022
Lot Size 1,900 Sqft
Acres 0.04
Property Sub-Type Interior Row/Townhouse
Source BRIGHT
Property Description
Clean as a whistle and ready to go to your FHA 203-K buyer or Investor! Own an incredible piece of DC history with this home that has a mix of original charm and great potential, the perfect combination for a home buyer looking to move in and create their own perfect oasis or an investor who can see the vision. This spacious rowhouse has 3-bedrooms, 2-bathrooms, formal living and dining rooms, with hardwood floors throughout. The back yard has space for off-street parking with room for a deck and outdoor green space. This home is convenient to many of the best restaurants, shops, grocery stores, and fitness centers in Petworth. Located in a vibrant section of Petworth, you're just a short walk to some of DC's favorite hotspots such as The Hitching Post, Slash Run, Timber Pizza, Hook Hall, & Cinder BBQ, as well as supermarkets like Safeway and Yes! Organic. Entertain yourself with several parks and the Petworth Recreation Center. Although this home is nestled on a peaceful street, you have easy access to several bike shares, several bus lines and approximately 1 mile walk to the George Avenue/Petworth Metro station giving you several options for easy and efficient commuting. Grab this one while rates are affordable and the market is friendly.
Location
State DC
County Washington
Zoning R-3
Direction North
Rooms
Other Rooms Living Room, Bedroom 2, Bedroom 3, Kitchen, Basement, Bedroom 1, Bathroom 1, Bathroom 2
Basement Full, Unfinished
Interior
Interior Features Floor Plan - Traditional, Formal/Separate Dining Room
Hot Water Natural Gas
Heating Hot Water
Cooling None
Flooring Wood
Fireplaces Number 1
Fireplaces Type Brick
Equipment Cooktop
Fireplace Y
Window Features Double Hung
Appliance Cooktop
Heat Source Electric
Laundry Basement
Exterior
Exterior Feature Screened
Utilities Available Under Ground
Water Access N
View City
Roof Type Built-Up
Accessibility None
Porch Screened
Garage N
Building
Lot Description Backs - Open Common Area
Story 3
Foundation Brick/Mortar
Above Ground Finished SqFt 1604
Sewer Public Sewer
Water Public
Architectural Style Other, Colonial
Level or Stories 3
Additional Building Above Grade, Below Grade
Structure Type 9'+ Ceilings
New Construction N
Schools
Elementary Schools Barnard
Middle Schools Macfarland
High Schools Roosevelt High School At Macfarland
School District District Of Columbia Public Schools
Others
Pets Allowed Y
Senior Community No
Tax ID 3308//0051
Ownership Fee Simple
SqFt Source 1604
Acceptable Financing Cash, Conventional, FHA, VA
Horse Property N
Listing Terms Cash, Conventional, FHA, VA
Financing Cash,Conventional,FHA,VA
Special Listing Condition Standard
Pets Allowed Breed Restrictions
Read Less

GET MORE INFORMATION




