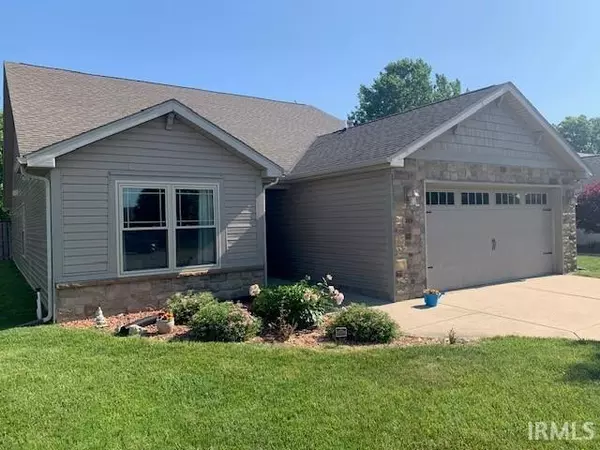For more information regarding the value of a property, please contact us for a free consultation.
224 Kettle Circle Lafayette, IN 47905
Want to know what your home might be worth? Contact us for a FREE valuation!

Our team is ready to help you sell your home for the highest possible price ASAP
Key Details
Sold Price $300,000
Property Type Single Family Home
Sub Type Site-Built Home
Listing Status Sold
Purchase Type For Sale
Square Footage 1,650 sqft
Subdivision Cascada Villas
MLS Listing ID 202318026
Sold Date 07/06/23
Style One Story
Bedrooms 3
Full Baths 2
Abv Grd Liv Area 1,650
Total Fin. Sqft 1650
Year Built 2009
Annual Tax Amount $2,004
Tax Year 2023
Property Sub-Type Site-Built Home
Property Description
Back on market not due to any fault of the seller. Welcome to this charming home with 3 bedrooms and 2 bathrooms. This well-maintained property boasts new windows, carpet, and appliances. The interior received a fresh coat of paint just a year ago, giving it a modern touch. Enjoy the privacy of the backyard, enclosed by a sturdy fence. With only one owner, this home has been cared for with pride. Don't miss the opportunity to make this lovely property your own. Schedule a visit today and imagine the possibilities!
Location
State IN
County Tippecanoe County
Area Tippecanoe County
Direction Park East Blvd to Villas at Cascada SD, Turn W onto Kettle Circle
Rooms
Basement Slab
Dining Room 12 x 11
Interior
Heating Gas, Forced Air
Cooling Central Air
Flooring Carpet, Tile
Fireplaces Number 1
Fireplaces Type Family Rm
Appliance Dishwasher, Microwave, Refrigerator, Oven-Electric
Laundry Main
Exterior
Parking Features Attached
Garage Spaces 2.0
Fence Wood
Roof Type Asphalt
Building
Lot Description Level
Story 1
Foundation Slab
Sewer City
Water City
Architectural Style Ranch
Structure Type Stone,Vinyl
New Construction No
Schools
Elementary Schools Glen Acres
Middle Schools Sunnyside/Tecumseh
High Schools Jefferson
School District Lafayette
Others
Financing Cash,Conventional,FHA,VA
Read Less

IDX information provided by the Indiana Regional MLS
Bought with Jay Benner • eXp Realty, LLC
GET MORE INFORMATION




