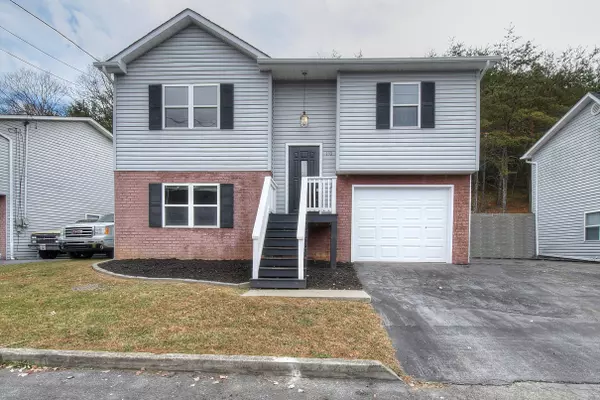For more information regarding the value of a property, please contact us for a free consultation.
110 Copper CT #5 Johnson City, TN 37601
Want to know what your home might be worth? Contact us for a FREE valuation!

Our team is ready to help you sell your home for the highest possible price ASAP
Key Details
Sold Price $204,000
Property Type Single Family Home
Sub Type PUD
Listing Status Sold
Purchase Type For Sale
Square Footage 1,224 sqft
Price per Sqft $166
Subdivision Copper Hill
MLS Listing ID 9959703
Sold Date 01/31/24
Style Split Level
Bedrooms 2
Full Baths 2
HOA Fees $65/mo
HOA Y/N Yes
Total Fin. Sqft 1224
Year Built 1998
Lot Dimensions shared
Property Sub-Type PUD
Source Tennessee/Virginia Regional MLS
Property Description
Updated split level home conveniently located to Johnson City, and just minutes away from Winged Deer Park. This is a small subdivision off of S. Austin Springs Rd. This home has a NEW Roof, NEW Back Deck, NEW Paint, NEW Flooring and now it awaits a NEW owner. This home has a drive under garage that leads to a secondary bedroom and bathroom. Go up the stairs to the main level. The main level is open concept with a large living room with vaulted ceilings and a cozy fireplace. The primary bedroom has a large walk-in closet and bathroom. The home features a laundry area. The kitchen overlooks the level back yard. Beyond the back yard is forest. This location has a decent level of privacy. Schedule your showing today. Buyer/buyers agent to verify all information.
Location
State TN
County Washington
Community Copper Hill
Zoning household units
Direction From Bristol highway turn right onto E Oakland. Left onto S. Austin Springs. Right onto Copper Hill Dr. Left onto Copper Ct. Home on the right. See sign.
Rooms
Basement Finished, Walk-Out Access
Interior
Interior Features Entrance Foyer, Walk-In Closet(s)
Heating Central, Heat Pump
Cooling Central Air, Heat Pump
Flooring Carpet, Hardwood, Laminate, Parquet
Fireplaces Number 1
Fireplaces Type Great Room
Fireplace Yes
Appliance Electric Range
Heat Source Central, Heat Pump
Laundry Electric Dryer Hookup, Washer Hookup
Exterior
Parking Features Asphalt, Attached
Garage Spaces 1.0
Roof Type Asphalt,Shingle
Topography Level, Part Wooded
Porch Back, Deck, Front Porch
Total Parking Spaces 1
Building
Story 1
Entry Level One and One Half
Foundation Block
Water Public
Architectural Style Split Level
Level or Stories 1
Structure Type Brick,Stone Veneer,Vinyl Siding
New Construction No
Schools
Elementary Schools Boones Creek
Middle Schools Boones Creek
High Schools Daniel Boone
Others
Senior Community No
Tax ID 030c A 002.00
Acceptable Financing Cash, Conventional
Listing Terms Cash, Conventional
Read Less
Bought with Doris Kaifa • KW Johnson City
GET MORE INFORMATION




