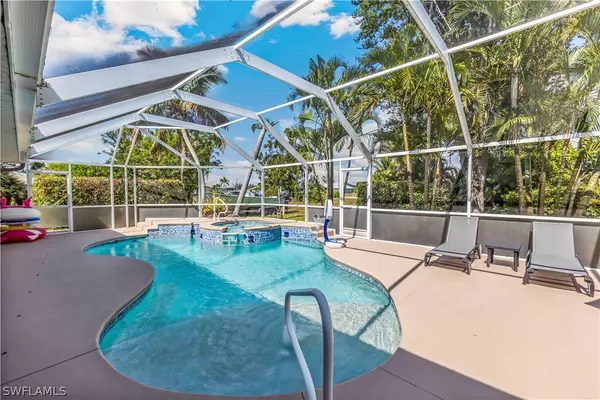For more information regarding the value of a property, please contact us for a free consultation.
1751 NW 24th PL Cape Coral, FL 33993
Want to know what your home might be worth? Contact us for a FREE valuation!

Our team is ready to help you sell your home for the highest possible price ASAP
Key Details
Sold Price $374,900
Property Type Single Family Home
Sub Type Single Family Residence
Listing Status Sold
Purchase Type For Sale
Square Footage 1,358 sqft
Price per Sqft $276
Subdivision Cape Coral
MLS Listing ID 224038607
Sold Date 07/03/24
Style Ranch,One Story
Bedrooms 3
Full Baths 2
Construction Status Resale
HOA Y/N No
Year Built 1996
Annual Tax Amount $2,774
Tax Year 2023
Lot Size 10,018 Sqft
Acres 0.23
Lot Dimensions Appraiser
Property Sub-Type Single Family Residence
Property Description
This move-in ready 3 Bedroom 2 Bath home with custom pool and spa has been completely upgraded in the last few years. The owner loves the resort style pool and lanai area surrounded by palm trees. Gas-heated pool has a sun shelf with bubbler and built-in seating. Enjoy the spa with the waterfall into the pool. The spacious lanai has a covered area and a large sun deck. Perfect for sun or shade. Features include high ceilings, tile flooring throughout, plantation shutters, new HVAC, new roof, hurricane rated sliders, hurricane rated fabric coverings for other windows. Eat-in kitchen with white cabinets and stainless steel appliances. All new primary bath with new vanity, new shower with decorative tile, new mirrors and lighting. Guest bath has been updated with new vanity. New water softener, DEEP well, plumbing was all repiped a few years ago, decorative driveway. Top pool screens are new. Not in a flood zone. The owners love the location and the neighborhood. Only a short walk to Coral Oaks public golf course, new public boat ramps and all the restaurants and shopping near Pine Island Road. Sellers current HO insurance premium is less than $1,500 per year.
Location
State FL
County Lee
Community Cape Coral
Area Cc42 - Cape Coral Unit 50, 54, 51, 52, 53,
Direction West
Rooms
Bedroom Description 3.0
Interior
Interior Features Breakfast Bar, Bedroom on Main Level, Bathtub, Cathedral Ceiling(s), Eat-in Kitchen, Split Bedrooms, Separate Shower, Walk- In Closet(s), Window Treatments
Heating Central, Electric
Cooling Central Air, Ceiling Fan(s), Electric
Flooring Tile
Furnishings Unfurnished
Fireplace No
Window Features Single Hung,Shutters,Window Coverings
Appliance Dryer, Dishwasher, Disposal, Microwave, Range, Refrigerator, Washer, Water Softener
Exterior
Exterior Feature Security/ High Impact Doors, None
Parking Features Attached, Garage, Garage Door Opener
Garage Spaces 2.0
Garage Description 2.0
Pool Concrete, Gas Heat, Heated, In Ground, Pool/ Spa Combo
Utilities Available Cable Available
Amenities Available None
Waterfront Description None
Water Access Desc Well
View Landscaped
Roof Type Shingle
Porch Lanai, Porch, Screened
Garage Yes
Private Pool Yes
Building
Lot Description Rectangular Lot
Faces West
Story 1
Sewer Septic Tank
Water Well
Architectural Style Ranch, One Story
Unit Floor 1
Structure Type Block,Concrete,Stucco
Construction Status Resale
Others
Pets Allowed Yes
HOA Fee Include None
Senior Community No
Tax ID 32-43-23-C3-04085.0260
Ownership Single Family
Security Features None
Acceptable Financing All Financing Considered, Cash
Listing Terms All Financing Considered, Cash
Financing Conventional
Pets Allowed Yes
Read Less
Bought with Re/Max Sunshine
GET MORE INFORMATION




