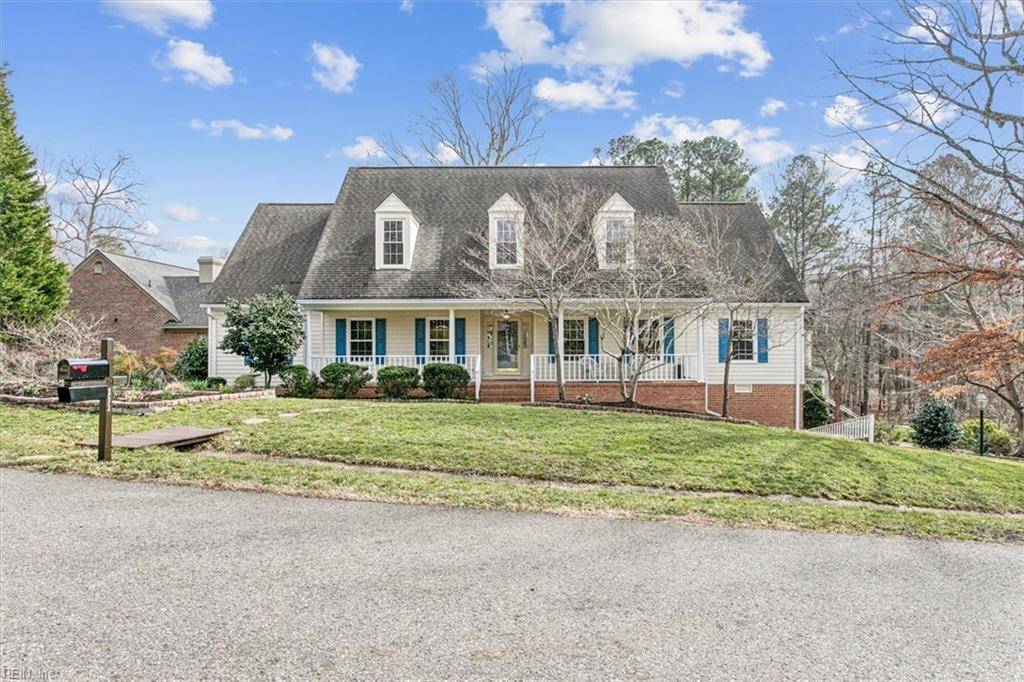For more information regarding the value of a property, please contact us for a free consultation.
111 Heathery Williamsburg, VA 23188
Want to know what your home might be worth? Contact us for a FREE valuation!

Our team is ready to help you sell your home for the highest possible price ASAP
Key Details
Sold Price $740,000
Property Type Single Family Home
Sub Type Detached
Listing Status Sold
Purchase Type For Sale
Square Footage 4,239 sqft
Price per Sqft $174
Subdivision Fords Colony
MLS Listing ID 10569843
Sold Date 06/20/25
Style Cape Cod
Bedrooms 4
Full Baths 4
HOA Fees $195/mo
HOA Y/N Yes
Year Built 1993
Annual Tax Amount $4,705
Property Sub-Type Detached
Property Description
Beautiful custom built home with a full length covered front porch. New Roof scheduled to be installed last week in April. Lovely hardwood floors, spacious formal living & dining rooms with luxurious trim/mill work, a beautiful vaulted family room with massive windows & lots of natural light, fireplace, surround sound & built in cabinets. The updated kitchen has it all, granite, SS appliances, gorgeous tile flooring & huge walk-in pantry. Excellent entertaining space on the large deck & screened in porch. X-large 1st floor primary bedroom with a sitting room & fireplace, updated ensuite bathroom & walk-in closets. As well as a 2nd 1st floor bedroom with ensuite bathroom. Upstairs has an 2nd Primary bedroom with a gorgeous spa like bath, another guest bedroom, cedar closet, office & a reading retreat. The lower level has an amazing wine cellar, laundry & exercise room.
Location
State VA
County James City County
Area 118 - James City Co Middle
Rooms
Other Rooms 1st Floor BR, 1st Floor Primary BR, Breakfast Area, Foyer, Loft, PBR with Bath, Pantry, Porch, Screened Porch, Utility Room
Interior
Interior Features Cathedral Ceiling, Cedar Closet, Dual Entry Bath (Br & Hall), Fireplace Gas-natural, Primary BR FP, Primary Sink-Double, Skylights, Walk-In Attic, Walk-In Closet
Hot Water Gas
Heating Electric, Forced Hot Air, Heat Pump, Nat Gas
Cooling Central Air
Flooring Carpet, Ceramic, Wood
Fireplaces Number 2
Equipment Ceiling Fan, Gar Door Opener
Appliance Dishwasher, Disposal, Dryer Hookup, Microwave, Gas Range, Refrigerator, Washer Hookup
Exterior
Exterior Feature Cul-De-Sac, Deck, Inground Sprinkler
Parking Features Garage Att 2 Car, Driveway Spc
Garage Description 1
Fence None
Pool No Pool
Amenities Available Clubhouse, Gated Community, Pool, Security, Tennis Cts
Waterfront Description Not Waterfront
Roof Type Asphalt Shingle
Building
Story 3.0000
Foundation Basement, Crawl
Sewer City/County
Water City/County
Schools
Elementary Schools D.J. Montague Elementary
Middle Schools James Blair Middle
High Schools Lafayette
Others
Senior Community No
Ownership Simple
Disclosures Common Interest Community, Disclosure Statement
Special Listing Condition Common Interest Community, Disclosure Statement
Read Less

© 2025 REIN, Inc. Information Deemed Reliable But Not Guaranteed
Bought with Shaheen Ruth Martin & Fonville Real Estate

