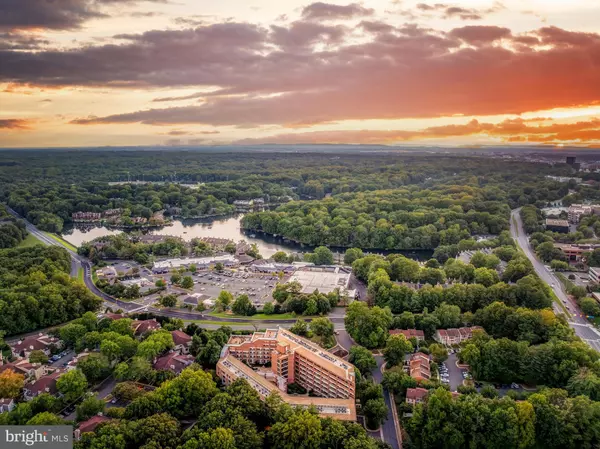Bought with Jordan J Li • eXp Realty LLC
For more information regarding the value of a property, please contact us for a free consultation.
1951 SAGEWOOD LN #403 Reston, VA 20191
Want to know what your home might be worth? Contact us for a FREE valuation!

Our team is ready to help you sell your home for the highest possible price ASAP
Key Details
Sold Price $262,500
Property Type Condo
Sub Type Condo/Co-op
Listing Status Sold
Purchase Type For Sale
Square Footage 1,054 sqft
Price per Sqft $249
Subdivision Thoreau Place Condos
MLS Listing ID VAFX2260802
Sold Date 09/02/25
Style Traditional
Bedrooms 2
Full Baths 2
Condo Fees $1,015/mo
HOA Fees $70/ann
HOA Y/N Y
Abv Grd Liv Area 1,054
Year Built 1985
Available Date 2025-08-15
Annual Tax Amount $2,249
Tax Year 2025
Property Sub-Type Condo/Co-op
Source BRIGHT
Property Description
You will not want to miss this light-filled 2-bedroom, 2-bath penthouse-level condo in the sought-after 55+ community of Thoreau Place, ideally located directly across South Lake Drive from South Lakes Village Shopping Center—accessible via a private gated entrance and underground tunnel—for easy access to Safeway, Starbucks, CVS, restaurants, and more. Perfectly situated as the second-to-last unit on its hallway, this home offers exceptional peace and quiet. The kitchen and baths have been remodeled within the last 10 years, with major updates including HVAC (2018), hot water heater (2024), and electric panel (2023). Building upgrades include a new roof (2023), repaved parking lot (2023), updated fire alarm system (2025), and new elevators (2025). The freshly painted interior features a balcony off the primary bedroom and a turnkey, move-in-ready layout. The secure building offers a covered entrance, inviting lobby, on-site property manager, fitness center, meeting and party rooms, library, glass-enclosed solarium, three rooftop terraces with sunset views, a workshop, and weekly Fastran bus service to Wegmans, Target, and Walmart. As a resident, you'll also enjoy full Reston Association membership which includes 15 pools, 55 miles of trails, numerous parks, 4 beautiful lakes, 52 tennis courts, 18 pickle ball courts, a variety of community events and programs throughout the year, including festivals, concerts, workshops, and social gatherings, several community centers, including the Reston Association's main headquarters, the Walker Nature Center, and the Lake House at Lake Newport, which offer spaces for community meetings, classes, and special events.
Location
State VA
County Fairfax
Zoning 372
Rooms
Main Level Bedrooms 2
Interior
Interior Features Elevator, Entry Level Bedroom, Floor Plan - Open, Kitchen - Country, Primary Bath(s), Upgraded Countertops, Walk-in Closet(s), Window Treatments
Hot Water Electric
Heating Heat Pump(s)
Cooling Central A/C
Equipment Dishwasher, Disposal, Dryer, Exhaust Fan, Icemaker, Microwave, Oven/Range - Electric, Refrigerator, Washer
Fireplace N
Appliance Dishwasher, Disposal, Dryer, Exhaust Fan, Icemaker, Microwave, Oven/Range - Electric, Refrigerator, Washer
Heat Source Electric
Exterior
Exterior Feature Balcony, Breezeway, Patio(s)
Amenities Available Exercise Room, Laundry Facilities, Meeting Room, Elevator, Party Room, Picnic Area, Lake, Jog/Walk Path
Water Access N
Accessibility Elevator, Entry Slope <1', Level Entry - Main, Thresholds <5/8\"
Porch Balcony, Breezeway, Patio(s)
Garage N
Building
Story 1
Unit Features Mid-Rise 5 - 8 Floors
Sewer Public Sewer
Water Public
Architectural Style Traditional
Level or Stories 1
Additional Building Above Grade, Below Grade
New Construction N
Schools
School District Fairfax County Public Schools
Others
Pets Allowed Y
HOA Fee Include Ext Bldg Maint,Insurance,Management,Reserve Funds,Sewer,Snow Removal,Trash,Water,Recreation Facility
Senior Community Yes
Age Restriction 55
Tax ID 0271 20 0403
Ownership Condominium
Security Features Desk in Lobby,Fire Detection System,Main Entrance Lock,Smoke Detector,Sprinkler System - Indoor
Acceptable Financing Cash, Conventional, FHA, VA
Listing Terms Cash, Conventional, FHA, VA
Financing Cash,Conventional,FHA,VA
Special Listing Condition Standard
Pets Allowed Case by Case Basis
Read Less

GET MORE INFORMATION




