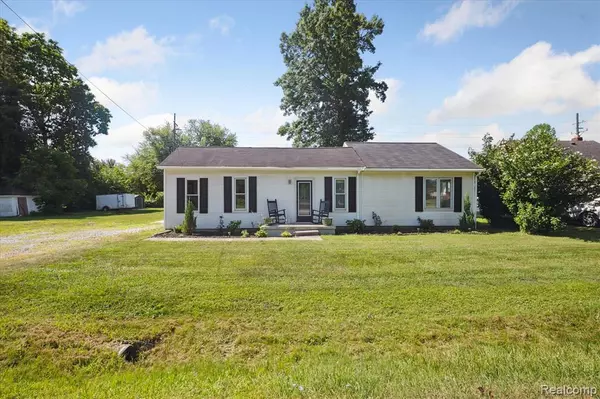For more information regarding the value of a property, please contact us for a free consultation.
36951 Sibley Road New Boston, MI 48164
Want to know what your home might be worth? Contact us for a FREE valuation!

Our team is ready to help you sell your home for the highest possible price ASAP
Key Details
Property Type Single Family Home
Sub Type Single Family Residence
Listing Status Sold
Purchase Type For Sale
Square Footage 1,133 sqft
Price per Sqft $194
Municipality Huron Twp
Subdivision Huron Twp
MLS Listing ID 20251019894
Sold Date 09/11/25
Bedrooms 3
Full Baths 2
Year Built 1923
Annual Tax Amount $2,815
Lot Size 0.400 Acres
Acres 0.4
Lot Dimensions 132.00 x 132.00
Property Sub-Type Single Family Residence
Source Realcomp
Property Description
Rare RANCH home in sought after Sibley sitting on a magnificent lot. Plenty of room to add on or build a garage & still have room to roam!! Move-in ready with updated kitchen w/oak cabinets, granite countertops w/sitting island, bay window in dining area, 2016 windows, roof, hardwood floors throughout the GR & bedrooms. Both bathrooms updated w/ceramic tile, glass shower door, modern barn door vanities. Primary room with en suite Full bath w/a whirlpool tub! Ceramic Tile throughout kitchen, dining room, bathrooms, laundry & mud room. Bedrooms have Walk-in-closet w/barn doors. Main entry living room is used as a bedroom, it also can remain a formal living room. Great room sliding door leads out to a large deck. Vaulted ceiling and so much more! Three Sheds w/lots of outdoor storage. Conveniently located to shopping, dining and highways. MUST SEE!!
Location
State MI
County Wayne
Area Wayne County - 100
Direction Just W of 275 on south side.
Rooms
Basement Crawl Space
Interior
Interior Features Hot Tub Spa
Heating Forced Air
Cooling Central Air
Laundry Main Level
Exterior
Exterior Feature Fenced Back
View Y/N No
Roof Type Asphalt
Garage No
Building
Story 1
Water Public
Structure Type Vinyl Siding
Schools
School District Huron
Others
Tax ID 75030010239000
Acceptable Financing Cash, Conventional, FHA, VA Loan
Listing Terms Cash, Conventional, FHA, VA Loan
Read Less
GET MORE INFORMATION




