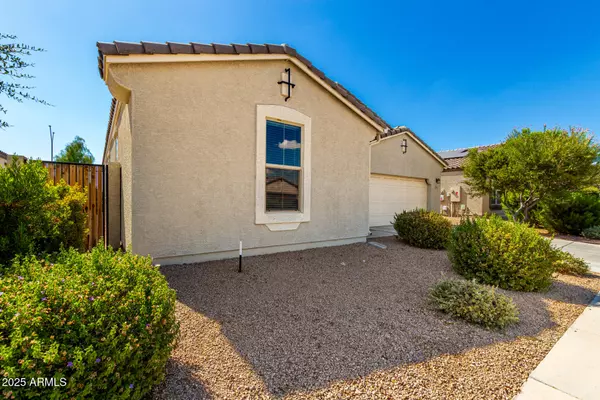For more information regarding the value of a property, please contact us for a free consultation.
468 S 194TH Lane Buckeye, AZ 85326
Want to know what your home might be worth? Contact us for a FREE valuation!

Our team is ready to help you sell your home for the highest possible price ASAP
Key Details
Sold Price $385,000
Property Type Single Family Home
Sub Type Single Family Residence
Listing Status Sold
Purchase Type For Sale
Square Footage 1,935 sqft
Price per Sqft $198
Subdivision Vista De Montana Phase 2
MLS Listing ID 6907791
Sold Date 10/06/25
Style Ranch
Bedrooms 3
HOA Fees $85/mo
HOA Y/N Yes
Year Built 2019
Annual Tax Amount $1,652
Tax Year 2024
Lot Size 6,960 Sqft
Acres 0.16
Property Sub-Type Single Family Residence
Source Arizona Regional Multiple Listing Service (ARMLS)
Property Description
Welcome to this beautiful home in the peaceful Vista de Montana! Offering 3 beds, 3 baths, 2-car garage & a delightful landscape. The interior exudes refined style with tall ceilings, neutral paint, recessed lighting, wood-look tile floors in common areas, and carpet in bedrooms. Designed for everyday living & entertaining, you'll love the desirable great room paired with French doors to the back! The open-concept kitchen boasts SS appliances, quartz counters, a pantry, ample espresso cabinets, and an island w/breakfast bar. The large main bedroom has a private bathroom with dual sinks & a walk-in closet. One secondary bedroom with its own bathroom, perfect for the guests. Discover the large backyard with a covered patio & artificial turf, where you can relax or enjoy BBQ! Make it yours!
Location
State AZ
County Maricopa
Community Vista De Montana Phase 2
Area Maricopa
Direction Head south on N Jackrabbit Trail, Turn left onto W Morning Glory Dr, Turn right onto S 194th Ln. The property will be on the right.
Rooms
Other Rooms Great Room
Den/Bedroom Plus 3
Separate Den/Office N
Interior
Interior Features High Speed Internet, Double Vanity, Breakfast Bar, 9+ Flat Ceilings, No Interior Steps, Kitchen Island, Pantry, 3/4 Bath Master Bdrm
Heating Natural Gas
Cooling Central Air
Flooring Carpet, Tile
SPA None
Laundry Wshr/Dry HookUp Only
Exterior
Parking Features Garage Door Opener, Direct Access
Garage Spaces 2.0
Garage Description 2.0
Fence Block
Community Features Playground, Biking/Walking Path
Utilities Available APS
Roof Type Tile
Porch Covered Patio(s)
Total Parking Spaces 2
Private Pool No
Building
Lot Description Gravel/Stone Front, Gravel/Stone Back, Synthetic Grass Back
Story 1
Builder Name UNK
Sewer Public Sewer
Water Pvt Water Company
Architectural Style Ranch
New Construction No
Schools
Elementary Schools Blue Horizons Elementary School
Middle Schools Blue Horizons Elementary School
High Schools Youngker High School
School District Buckeye Union High School District
Others
HOA Name Vista de Montana
HOA Fee Include Maintenance Grounds
Senior Community No
Tax ID 502-36-561
Ownership Fee Simple
Acceptable Financing Cash, Conventional, FHA, VA Loan
Horse Property N
Disclosures Agency Discl Req, Seller Discl Avail
Possession Close Of Escrow
Listing Terms Cash, Conventional, FHA, VA Loan
Financing Cash
Read Less

Copyright 2025 Arizona Regional Multiple Listing Service, Inc. All rights reserved.
Bought with West USA Realty
GET MORE INFORMATION




