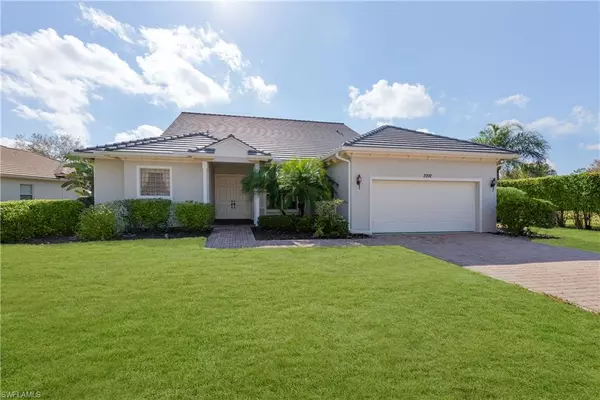2992 Apple Blossom DR Alva, FL 33920

UPDATED:
Key Details
Property Type Single Family Home
Sub Type Single Family Residence
Listing Status Active
Purchase Type For Sale
Square Footage 2,636 sqft
Price per Sqft $185
Subdivision Cascades
MLS Listing ID 225002001
Bedrooms 3
Full Baths 3
HOA Fees $343/mo
HOA Y/N Yes
Annual Recurring Fee 4116.0
Min Days of Lease 30
Leases Per Year 2
Year Built 2006
Annual Tax Amount $6,776
Tax Year 2024
Lot Size 10,890 Sqft
Acres 0.25
Property Sub-Type Single Family Residence
Source Florida Gulf Coast
Property Description
SOME OF THE PICTURES ARE VIRTUALLY STAGED WITH FURNITURE
The home is not located in a flood zone, sustained no damage from any storms, and has low CDD fees ($507.24). The home has a brand-new roof (installed in late 2024), was recently repainted (2024), the garage door motor was replaced (2024), has two new air conditioning units (installed in 2023), and the patio was recently rescreened (2023).
The Amenities center features a community pool, fitness center, yoga studio, tennis, bocce and pickleball courts.
Location
State FL
County Lee
Area Al02 - Alva
Zoning RPD
Direction TAKE I-75 TO EXIT 141 AND GO EAST 6 MILES TO RIVER HALL PARKWAY. TURN RIGHT AT THE FIRST STOP SIGN.
Rooms
Primary Bedroom Level Master BR Ground
Master Bedroom Master BR Ground
Dining Room Eat-in Kitchen
Kitchen Kitchen Island, Pantry
Interior
Interior Features Split Bedrooms, Den - Study, Family Room, Home Office, Wired for Data, Coffered Ceiling(s), Custom Mirrors, Tray Ceiling(s), Volume Ceiling
Heating Central Electric
Cooling Central Electric
Flooring Carpet, Tile
Window Features Impact Resistant,Picture,Sliding,Impact Resistant Windows
Appliance Electric Cooktop, Dishwasher, Disposal, Microwave, Refrigerator/Icemaker, Wall Oven
Laundry Washer/Dryer Hookup, Inside
Exterior
Exterior Feature Gas Grill, Outdoor Kitchen, Sprinkler Auto
Garage Spaces 2.0
Pool In Ground, Concrete, Equipment Stays, Screen Enclosure, See Remarks
Community Features BBQ - Picnic, Clubhouse, Pool, Community Room, Fitness Center, Hobby Room, Internet Access, Pickleball, Sidewalks, Street Lights, Tennis Court(s), Gated
Utilities Available Underground Utilities, Cable Available
Waterfront Description Lake Front
View Y/N Yes
View Lake, Preserve
Roof Type Tile
Porch Screened Lanai/Porch, Patio
Garage Yes
Private Pool Yes
Building
Lot Description Across From Waterfront, Oversize
Faces TAKE I-75 TO EXIT 141 AND GO EAST 6 MILES TO RIVER HALL PARKWAY. TURN RIGHT AT THE FIRST STOP SIGN.
Story 1
Sewer Central
Water Central
Level or Stories 1 Story/Ranch
Structure Type Concrete Block,Stucco
New Construction No
Others
HOA Fee Include Cable TV,Internet,Irrigation Water,Maintenance Grounds,Manager,Security,Street Lights,Street Maintenance,Trash
Senior Community Yes
Tax ID 34-43-26-04-00000.3260
Ownership Single Family
Security Features Smoke Detector(s),Smoke Detectors
Acceptable Financing Agreement For Deed
Listing Terms Agreement For Deed
Pets Allowed No Approval Needed
Virtual Tour https://www.propertypanorama.com/instaview/fgcmls/225002001
GET MORE INFORMATION




