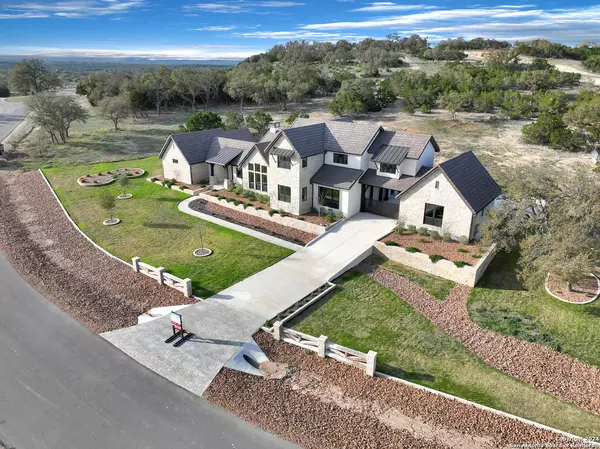1760 Royal Pt. Canyon Lake, TX 78133
UPDATED:
01/15/2025 04:17 PM
Key Details
Property Type Single Family Home
Sub Type Single Residential
Listing Status Pending
Purchase Type For Sale
Square Footage 4,341 sqft
Price per Sqft $437
Subdivision Paradise On The Guadalupe
MLS Listing ID 1759770
Style Two Story,Traditional
Bedrooms 4
Full Baths 4
Half Baths 1
Construction Status New
HOA Fees $900/ann
Year Built 2023
Annual Tax Amount $13,863
Tax Year 2023
Lot Size 1.400 Acres
Lot Dimensions 300 X 307
Property Description
Location
State TX
County Comal
Area 2603
Rooms
Master Bathroom Main Level 15X18 Tub/Shower Separate, Separate Vanity, Double Vanity, Garden Tub
Master Bedroom Main Level 17X15 Split, DownStairs, Outside Access, Walk-In Closet, Multi-Closets, Ceiling Fan, Full Bath
Bedroom 2 Main Level 12X13
Bedroom 3 2nd Level 13X12
Bedroom 4 2nd Level 14X12
Living Room Main Level 22X21
Dining Room Main Level 12X17
Kitchen Main Level 16X24
Study/Office Room Main Level 9X8
Interior
Heating Central, Zoned, 3+ Units
Cooling Three+ Central, Zoned
Flooring Carpeting, Ceramic Tile, Wood
Inclusions Ceiling Fans, Washer Connection, Dryer Connection, Cook Top, Built-In Oven, Microwave Oven, Gas Cooking, Refrigerator, Disposal, Dishwasher, Water Softener (owned), Vent Fan, Smoke Alarm, Gas Water Heater, Solid Counter Tops, Double Ovens, Custom Cabinets, Propane Water Heater, 2+ Water Heater Units
Heat Source Propane Owned
Exterior
Exterior Feature Patio Slab, Covered Patio, Bar-B-Que Pit/Grill, Outdoor Kitchen
Parking Features Four or More Car Garage, Attached
Pool In Ground Pool, AdjoiningPool/Spa, Hot Tub, Pools Sweep
Amenities Available Controlled Access, Waterfront Access, Pool, Lake/River Park
Roof Type Metal,Tile
Private Pool Y
Building
Lot Description County VIew, 1 - 2 Acres, Level, Water Access
Faces West,South
Foundation Slab
Sewer Septic
Water Co-op Water
Construction Status New
Schools
Elementary Schools Bill Brown
Middle Schools Smithson Valley
High Schools Smithson Valley
School District Comal
Others
Miscellaneous Builder 10-Year Warranty,No City Tax,Virtual Tour,Additional Bldr Warranty,Cluster Mail Box
Acceptable Financing Conventional, VA, Cash
Listing Terms Conventional, VA, Cash



