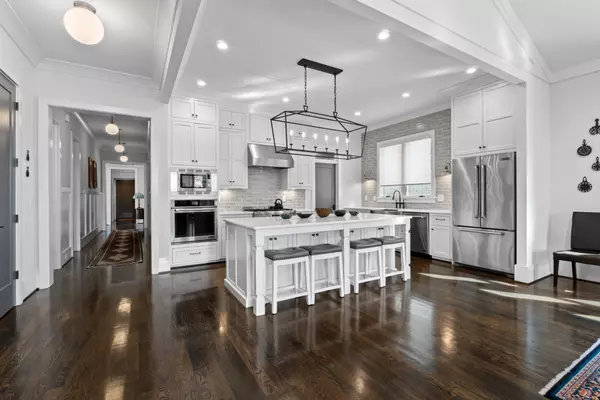3415A Benham Ave Nashville, TN 37215
OPEN HOUSE
Sun Nov 17, 2:00pm - 4:00pm
UPDATED:
11/15/2024 05:30 PM
Key Details
Property Type Single Family Home
Sub Type Horizontal Property Regime - Detached
Listing Status Active
Purchase Type For Sale
Square Footage 4,500 sqft
Price per Sqft $354
Subdivision 3415 Benham Avenue Cottages
MLS Listing ID 2638058
Bedrooms 4
Full Baths 5
HOA Y/N Yes
Year Built 2017
Annual Tax Amount $9,901
Lot Size 3,049 Sqft
Acres 0.07
Lot Dimensions 50x200
Property Description
Location
State TN
County Davidson County
Rooms
Main Level Bedrooms 1
Interior
Interior Features Ceiling Fan(s), Entry Foyer, Extra Closets, High Ceilings, Pantry, Walk-In Closet(s)
Heating Central
Cooling Central Air
Flooring Finished Wood, Tile
Fireplaces Number 1
Fireplace Y
Appliance Dishwasher, Disposal, Microwave, Refrigerator
Exterior
Garage Spaces 2.0
Utilities Available Water Available
Waterfront false
View Y/N false
Parking Type Attached
Private Pool false
Building
Lot Description Level
Story 2
Sewer Public Sewer
Water Public
Structure Type Fiber Cement
New Construction false
Schools
Elementary Schools Waverly-Belmont Elementary School
Middle Schools John Trotwood Moore Middle
High Schools Hillsboro Comp High School
Others
Senior Community false

GET MORE INFORMATION




