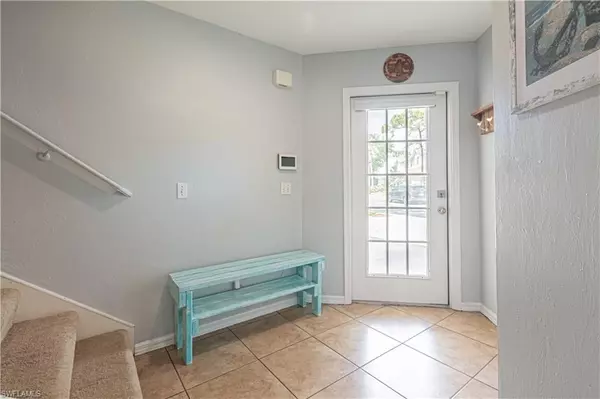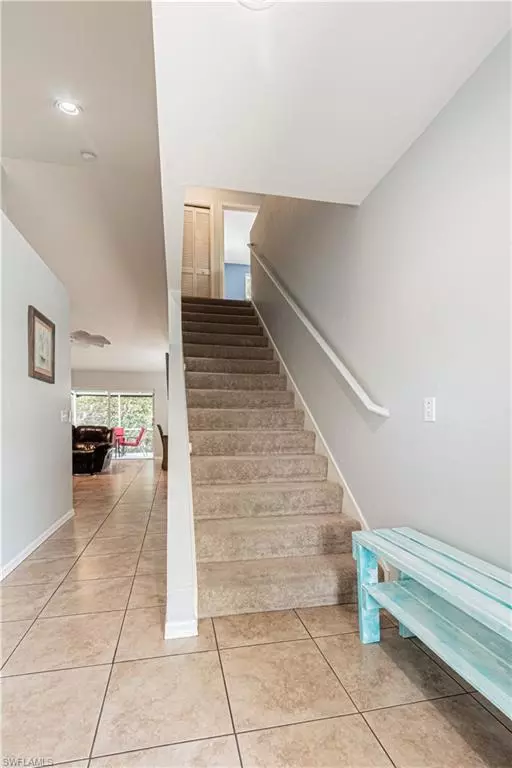374 Dover PL #803 Naples, FL 34104
OPEN HOUSE
Sun Jan 19, 1:00pm - 4:00pm
UPDATED:
01/17/2025 06:51 PM
Key Details
Property Type Townhouse
Sub Type Townhouse
Listing Status Active
Purchase Type For Sale
Square Footage 1,244 sqft
Price per Sqft $273
Subdivision Dover Parc
MLS Listing ID 224025503
Bedrooms 3
Full Baths 2
HOA Fees $2,010/qua
HOA Y/N Yes
Originating Board Naples
Year Built 1995
Annual Tax Amount $3,028
Tax Year 2023
Property Description
Discover this stunning 3-bedroom, 2-bathroom townhome nestled in the highly sought-after Briarwood community. This home is brimming with recent upgrades, ensuring modern comfort and style. Enjoy a brand new AC unit installed in August 2022, a new water heater from December 2022, a dishwasher added in December 2023. The kitchen shines with updated quartz countertops, while both bathrooms have been beautifully modernized. Fresh paint throughout and new ceiling fans enhance the home's aesthetic. The garage includes a large shelf for added storage convenience.
The spacious master bedroom, complete with an en-suite bathroom, is conveniently located on the first floor. Upstairs, you'll find two additional bedrooms sharing a Jack and Jill bathroom, perfect for family living or guests.
Situated in a tranquil, gated community with 24-hour security, residents enjoy a wealth of amenities. The HOA fee covers extensive services including exterior insurance, roof replacement, water and sewer, basic cable, trash pickup, pest control, and maintenance of lawns and streets. Community features include two sparkling pools, basketball and volleyball courts, pickleball/tennis courts, a playground, and well-maintained common areas.
This prime location offers quick access to beautiful beaches, the vibrant 5th Avenue, North Naples, and is conveniently close to I-75.
This unique home represents a rare opportunity that will not last long. Act quickly—this gem won't be on the market for long!
Location
State FL
County Collier
Area Na17 - N/O Davis Blvd
Direction Must enter through the main entrance off of Livingston.
Rooms
Primary Bedroom Level Master BR Ground
Master Bedroom Master BR Ground
Dining Room Breakfast Bar, Dining - Living
Kitchen Pantry
Interior
Interior Features Family Room, Great Room, Guest Bath, Guest Room, Built-In Cabinets, Wired for Data, Pantry, Volume Ceiling
Heating Central Electric
Cooling Ceiling Fan(s), Central Electric, Exhaust Fan
Flooring Carpet, Tile
Window Features Single Hung,Sliding,Window Coverings
Appliance Electric Cooktop, Dishwasher, Disposal, Dryer, Microwave, Range, Refrigerator/Icemaker, Washer
Laundry Washer/Dryer Hookup, In Garage
Exterior
Garage Spaces 1.0
Community Features Basketball, Community Room, Pickleball, Playground, Sidewalks, Tennis Court(s), Volleyball, Gated
Utilities Available Underground Utilities, Cable Available
Waterfront Description None
View Y/N Yes
View Landscaped Area
Roof Type Shingle
Street Surface Paved
Porch Screened Lanai/Porch, Patio
Garage Yes
Private Pool No
Building
Lot Description Regular
Faces Must enter through the main entrance off of Livingston.
Story 2
Sewer Central
Water Central
Level or Stories Two, 2 Story
Structure Type Concrete Block,Stucco
New Construction No
Schools
Elementary Schools Poinciana Elementary
Middle Schools East Naples Middle School
High Schools Naples High School
Others
HOA Fee Include Cable TV,Insurance,Irrigation Water,Maintenance Grounds,Pest Control Exterior,Pest Control Interior,Reserve,Security,Sewer,Street Lights,Street Maintenance,Trash,Water
Ownership Condo
Security Features Security System,Smoke Detector(s),Smoke Detectors
Acceptable Financing Buyer Finance/Cash
Listing Terms Buyer Finance/Cash



