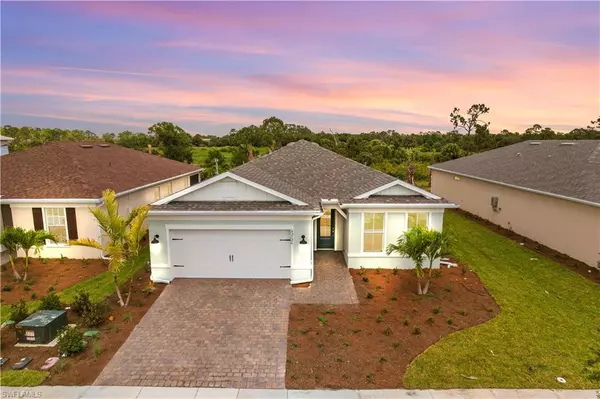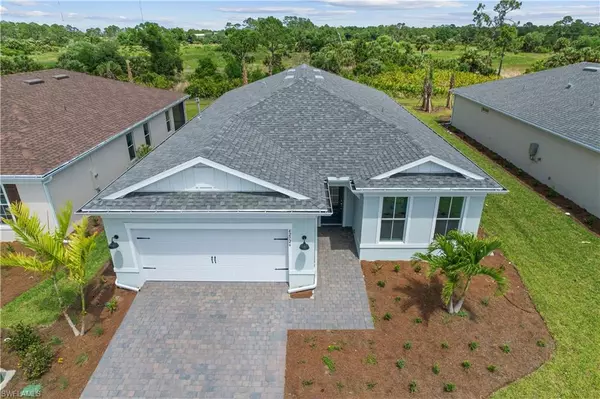42726 Valley Brooks ST Punta Gorda, FL 33982
UPDATED:
01/24/2025 01:57 AM
Key Details
Property Type Single Family Home
Sub Type Single Family Residence
Listing Status Pending
Purchase Type For Sale
Square Footage 2,019 sqft
Price per Sqft $222
Subdivision Northridge
MLS Listing ID 224033652
Bedrooms 2
Full Baths 2
HOA Y/N Yes
Originating Board Florida Gulf Coast
Year Built 2024
Annual Tax Amount $2,013
Tax Year 2024
Lot Size 8,102 Sqft
Acres 0.186
Property Description
ONE: Low Interest Rate! = 4.9% for (2 years)
TWO: Huge Great Room! = at 30ft long, it's almost 500sqft in an extra-open floor plan
THREE: 3-Car Garage! = Hobby/workshop/2car+golf cart
FOUR: Luxe upgrades throughout!
FIVE: NO-FLOOD ZONE on a premium lot overlooking a Nature Preserve!
Highly motivated sellers asking $32K below the build price for this 2024 never-lived-in Pulte Mystique 2-bed/2-bath home in famously hurricane-resistant Babcock Ranch. An outstanding open floor plan maximizes the living areas—with 9 ft ceilings, 8ft doors, and crown molding. The lot backs to a nature preserve, so no neighbors in back, ever! The Preserve is the view from the great room—with space for an entertainment center, pool table, conversation nooks, farm table, play area… The upgraded kitchen boasts: soft-close cabinetry/drawers and Quartz countertops (same for bathrooms), plus upgraded SS appliances with slide-in gas range, a dove-gray Blanco sink, and butlers pantry. The Master suite has a spa-like bath with double vanity, huge shower and walk-in closet. For those with a workshop hobby, side-business, or car enthusiast — this house sports a 3-car tandem garage with a 220 outlet and EV charge port. There's also loads of inside climate-controlled storage in a large laundry room and walk-in utility closet. Hurricane safety glass means no need for on-and-off shutters. Babcock Ranch is a master planned community focused on solar sustainability and hurricane safety. Utility cables run underground, it's own water system; and at 30' above sea level with ecology planning, NO flood insurance requirement! HOA covers all landscaping, tree trimming, weeding, mulch, and irrigation system maintenance. No yard work!
In fact, the community Field House recently acted as an evac-center during Hurricane Milton. This is “America's First Solar Town” built to make people healthy and happy with: community pools, nature trails, festivals, concerts, farmer's markets, wellness programs, lighted racket-sport courts, dog parks and a skate park. And it's just a golf cart ride to the grocery store/shopping/dining : ) Babcock Ranch K-12 schools are charter schools of choice with a brand new sports complex. Babcock Ranch has been featured on CNN, 60 Minutes and Time Magazine — and did NOT lose any power or internet after hurricane Ian's direct hit. Every inch and corner of this home exudes taste and comfortable sophistication. Schedule your tour with Wendy and COME LIVE A BETTER, SAFER, HAPPIER LIFE in this special and affordable home in the master planned community of Babcock Ranch!
Location
State FL
County Charlotte
Area Br01 - Babcock Ranch
Direction Starting on HWY 31, take a right on Greenway Blvd, right onto Curry Preserve. Enter the main entrance of Northridge by taking a left. Go to the end of the road and take a right onto Valley brook Street, property is on the left.
Rooms
Primary Bedroom Level Master BR Ground
Master Bedroom Master BR Ground
Dining Room Dining - Family, Eat-in Kitchen
Kitchen Kitchen Island
Interior
Interior Features Den - Study, Entrance Foyer, Pantry
Heating Central Electric
Cooling Central Electric
Flooring Tile
Window Features Impact Resistant,Impact Resistant Windows
Appliance Gas Cooktop, Dishwasher, Disposal, Microwave, Refrigerator/Freezer, Washer
Exterior
Exterior Feature Room for Pool, Sprinkler Auto
Garage Spaces 3.0
Community Features Basketball, BBQ - Picnic, Bike And Jog Path, Billiards, Bocce Court, Cabana, Clubhouse, Park, Pool, Community Room, Dog Park, Fishing, Internet Access, Pickleball, Playground, Restaurant, Shopping, Shuffleboard, Sidewalks, Street Lights, Tennis Court(s), Non-Gated
Utilities Available Underground Utilities, Natural Gas Connected, Cable Available
Waterfront Description None
View Y/N Yes
View Trees/Woods
Roof Type Shingle
Porch Screened Lanai/Porch, Patio
Garage Yes
Private Pool No
Building
Lot Description Regular
Faces Starting on HWY 31, take a right on Greenway Blvd, right onto Curry Preserve. Enter the main entrance of Northridge by taking a left. Go to the end of the road and take a right onto Valley brook Street, property is on the left.
Story 1
Sewer Central
Water Central
Level or Stories 1 Story/Ranch
Structure Type Concrete Block,Stucco
New Construction No
Schools
Elementary Schools Babcock Neighborhood School
Middle Schools Babcock Neighborhood School
High Schools Babcock Neighborhood School
Others
HOA Fee Include Internet,Maintenance Grounds,Manager,Street Lights
Tax ID 422619302232
Ownership Single Family
Acceptable Financing Buyer Finance/Cash
Listing Terms Buyer Finance/Cash
Virtual Tour https://drive.google.com/drive/folders/1Zkv-sV5Wvn0QcaHphdUDsh8RDq0LlNky?usp=sharing



