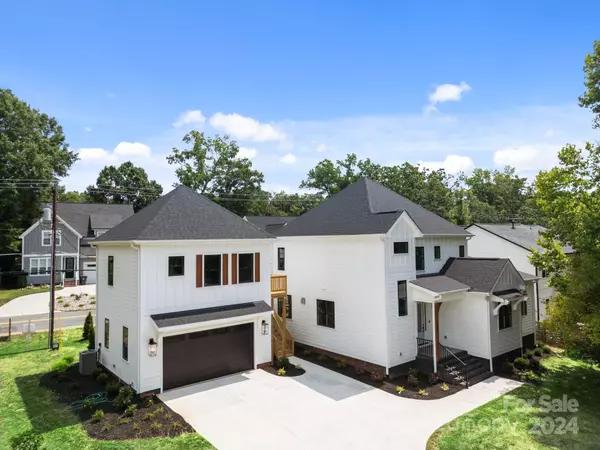1529 Beckwith PL Charlotte, NC 28205
OPEN HOUSE
Sat Nov 16, 12:00am - 2:00pm
UPDATED:
11/16/2024 07:06 PM
Key Details
Property Type Single Family Home
Sub Type Single Family Residence
Listing Status Active
Purchase Type For Sale
Square Footage 3,661 sqft
Price per Sqft $379
Subdivision Beverly Hills
MLS Listing ID 4155227
Style Other
Bedrooms 5
Full Baths 4
Half Baths 1
Construction Status Completed
Abv Grd Liv Area 3,157
Year Built 2023
Lot Size 10,454 Sqft
Acres 0.24
Property Description
This home features a fence
Location
State NC
County Mecklenburg
Zoning R-5
Rooms
Main Level Bedrooms 1
Main Level Living Room
Main Level Kitchen
Main Level Primary Bedroom
2nd Living Quarters Level Kitchen
Upper Level Primary Bedroom
Main Level Bathroom-Full
Main Level Dining Room
Main Level Laundry
Main Level Office
2nd Living Quarters Level Kitchen
Upper Level Bedroom(s)
Upper Level Bedroom(s)
Upper Level Loft
Upper Level Bathroom-Full
Upper Level Bathroom-Full
2nd Living Quarters Level Bathroom-Full
2nd Living Quarters Level Bedroom(s)
Main Level Bathroom-Half
2nd Living Quarters Level Bonus Room
Interior
Interior Features Attic Stairs Pulldown, Cable Prewire
Heating Central, Natural Gas
Cooling Central Air
Flooring Tile, Vinyl
Fireplaces Type Gas, Living Room
Fireplace true
Appliance Dishwasher, Gas Oven, Gas Range, Microwave
Exterior
Garage Spaces 2.0
Fence Back Yard
Community Features None
Utilities Available Gas, Underground Power Lines, Wired Internet Available
Waterfront Description None
Roof Type Shingle
Parking Type Driveway, Detached Garage
Garage true
Building
Lot Description Corner Lot
Dwelling Type Site Built
Foundation Slab
Builder Name J&J Custom Homes
Sewer Public Sewer
Water City
Architectural Style Other
Level or Stories Two
Structure Type Fiber Cement
New Construction true
Construction Status Completed
Schools
Elementary Schools Unspecified
Middle Schools Unspecified
High Schools Unspecified
Others
Senior Community false
Acceptable Financing Cash, Conventional, FHA, FMHA, VA Loan
Listing Terms Cash, Conventional, FHA, FMHA, VA Loan
Special Listing Condition None
GET MORE INFORMATION




