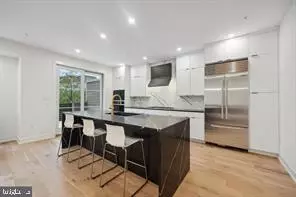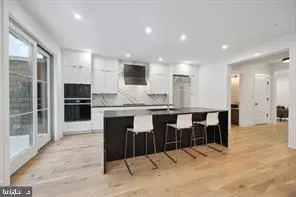8215 SHAWNEE ST Philadelphia, PA 19118
UPDATED:
01/03/2025 02:03 PM
Key Details
Property Type Townhouse
Sub Type Interior Row/Townhouse
Listing Status Pending
Purchase Type For Sale
Square Footage 3,258 sqft
Price per Sqft $537
Subdivision Chestnut Hill
MLS Listing ID PAPH2377010
Style Contemporary,Transitional
Bedrooms 5
Full Baths 3
Half Baths 2
HOA Fees $395/mo
HOA Y/N Y
Abv Grd Liv Area 3,258
Originating Board BRIGHT
Year Built 2024
Tax Year 2023
Property Description
Location
State PA
County Philadelphia
Area 19118 (19118)
Zoning R
Rooms
Basement Daylight, Partial, Front Entrance, Fully Finished, Walkout Level, Garage Access
Interior
Interior Features Built-Ins, Carpet, Combination Kitchen/Dining, Elevator, Floor Plan - Open, Kitchen - Island, Primary Bath(s), Bathroom - Soaking Tub, Walk-in Closet(s), Wet/Dry Bar
Hot Water Natural Gas
Heating Forced Air
Cooling Central A/C
Flooring Hardwood, Carpet
Fireplaces Number 1
Fireplaces Type Gas/Propane, Other
Equipment Built-In Microwave, Dishwasher, Disposal, Oven/Range - Gas, Range Hood, Refrigerator, Six Burner Stove, Stainless Steel Appliances
Fireplace Y
Window Features Energy Efficient
Appliance Built-In Microwave, Dishwasher, Disposal, Oven/Range - Gas, Range Hood, Refrigerator, Six Burner Stove, Stainless Steel Appliances
Heat Source Natural Gas
Laundry Upper Floor
Exterior
Parking Features Garage - Rear Entry, Garage Door Opener, Inside Access
Garage Spaces 2.0
Water Access N
View Trees/Woods
Accessibility None
Attached Garage 2
Total Parking Spaces 2
Garage Y
Building
Story 4
Foundation Slab, Concrete Perimeter
Sewer Public Sewer
Water Public
Architectural Style Contemporary, Transitional
Level or Stories 4
Additional Building Above Grade, Below Grade
Structure Type 9'+ Ceilings
New Construction Y
Schools
School District The School District Of Philadelphia
Others
Pets Allowed Y
HOA Fee Include Common Area Maintenance,Lawn Care Front,Road Maintenance,Security Gate,Snow Removal,Trash
Senior Community No
Tax ID 09 2 0000 33
Ownership Fee Simple
SqFt Source Estimated
Security Features Carbon Monoxide Detector(s),Sprinkler System - Indoor,Smoke Detector
Special Listing Condition Standard
Pets Allowed No Pet Restrictions




