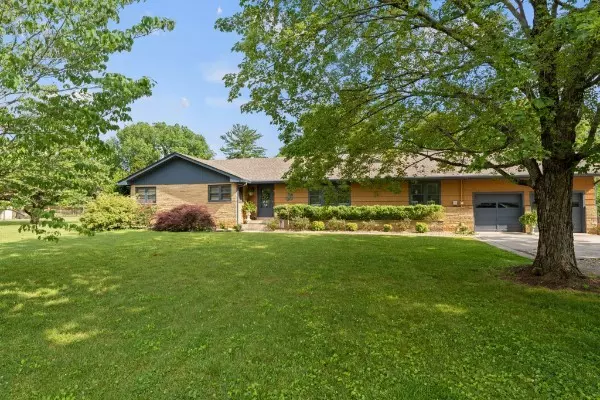112 8th Ave #SE Winchester, TN 37398
UPDATED:
01/02/2025 06:25 PM
Key Details
Property Type Single Family Home
Sub Type Single Family Residence
Listing Status Active Under Contract
Purchase Type For Sale
Square Footage 2,837 sqft
Price per Sqft $119
MLS Listing ID 2684137
Bedrooms 5
Full Baths 3
HOA Y/N No
Year Built 1952
Annual Tax Amount $1,736
Lot Size 0.850 Acres
Acres 0.85
Lot Dimensions 120.01X272.86IRR
Property Description
Location
State TN
County Franklin County
Rooms
Main Level Bedrooms 4
Interior
Interior Features Entry Foyer, Hot Tub, Pantry, Storage, High Speed Internet
Heating Central, Natural Gas
Cooling Central Air, Electric
Flooring Carpet, Finished Wood, Parquet
Fireplaces Number 2
Fireplace Y
Appliance Dishwasher, Refrigerator
Exterior
Exterior Feature Storage
Garage Spaces 2.0
Pool Above Ground
Utilities Available Electricity Available, Water Available
View Y/N false
Roof Type Shingle
Private Pool true
Building
Lot Description Level
Story 2
Sewer Public Sewer
Water Public
Structure Type Brick,Wood Siding
New Construction false
Schools
Elementary Schools Clark Memorial School
Middle Schools South Middle School
High Schools Franklin Co High School
Others
Senior Community false




