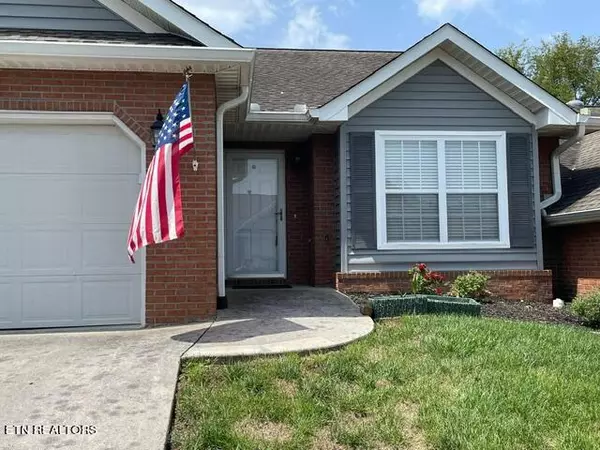8732 Carriage House WAY Knoxville, TN 37923
OPEN HOUSE
Sun Nov 17, 2:00pm - 4:00pm
UPDATED:
11/14/2024 07:19 PM
Key Details
Property Type Condo
Sub Type Condominium
Listing Status Active
Purchase Type For Sale
Square Footage 1,564 sqft
Price per Sqft $223
Subdivision Anderson Ridge Condos Unit 30
MLS Listing ID 1271829
Style Traditional
Bedrooms 2
Full Baths 2
HOA Fees $208/mo
Originating Board East Tennessee REALTORS® MLS
Year Built 2006
Lot Size 435 Sqft
Acres 0.01
Property Description
Kitchen has a breakfast bar and there is a separate dining space.
Retreat to your private master suite featuring a generous walk-in closet and an en-suite bathroom with a walk-in shower and soaking tub. The well-sized second bedroom is ideal for guests or a home office, and the hall bath features a walk-in bath.
The private deck in the back and spacious 2-car garage are added bonuses.
This condo has a newer Trane HVAC, NASA insulationin attic, a water filitration system and softener, and new dishwasher.
The community offers a swimming pool, lawn care, exterior building maintenance, and more. Please contact the management company for a complete and accurate list of amenities.
Location
State TN
County Knox County - 1
Area 0.01
Rooms
Other Rooms Great Room, Mstr Bedroom Main Level
Basement Crawl Space
Dining Room Breakfast Bar
Interior
Interior Features Cathedral Ceiling(s), Pantry, Walk-In Closet(s), Breakfast Bar, Eat-in Kitchen
Heating Central, Electric
Cooling Central Cooling
Flooring Carpet, Hardwood, Tile
Fireplaces Number 1
Fireplaces Type Gas
Appliance Dishwasher, Disposal, Handicapped Equipped, Microwave, Range, Refrigerator
Heat Source Central, Electric
Exterior
Exterior Feature Windows - Vinyl, Windows - Insulated, Deck, Doors - Storm
Garage Garage Door Opener, Attached, Main Level, Off-Street Parking
Garage Spaces 2.0
Garage Description Attached, Garage Door Opener, Main Level, Off-Street Parking, Attached
Pool true
Amenities Available Pool
Parking Type Garage Door Opener, Attached, Main Level, Off-Street Parking
Total Parking Spaces 2
Garage Yes
Building
Lot Description Private, Wooded
Faces Gleason Dr to Carriage House Way. Make left onto Carriage House Way and home is on the left.
Sewer Public Sewer
Water Public
Architectural Style Traditional
Structure Type Brick
Others
HOA Fee Include Building Exterior,Association Ins,Some Amenities
Restrictions Yes
Tax ID 132 06001F
Energy Description Electric
GET MORE INFORMATION




