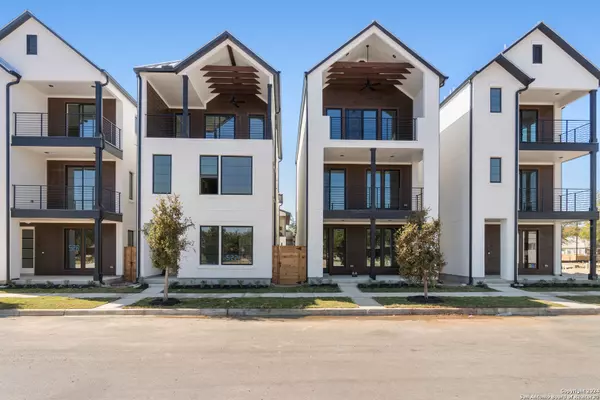522 McMonigal Pl San Antonio, TX 78210-1075
UPDATED:
01/20/2025 03:13 PM
Key Details
Property Type Single Family Home
Sub Type Single Residential
Listing Status Pending
Purchase Type For Sale
Square Footage 2,694 sqft
Price per Sqft $265
Subdivision Artisan Park At Victoria Commo
MLS Listing ID 1770801
Style 3 or More,Traditional
Bedrooms 3
Full Baths 3
Half Baths 1
Construction Status New
HOA Fees $63/mo
Year Built 2024
Annual Tax Amount $3,646
Tax Year 2023
Lot Size 1,698 Sqft
Property Description
Location
State TX
County Bexar
Area 1100
Rooms
Master Bathroom 2nd Level 14X12 Shower Only, Double Vanity
Master Bedroom 2nd Level 17X13 Upstairs
Bedroom 2 Main Level 12X12
Bedroom 3 Main Level 14X12
Living Room 3rd Level 16X17
Dining Room 2nd Level 11X12
Kitchen 2nd Level 13X15
Family Room 2nd Level 20X14
Interior
Heating Central
Cooling One Central
Flooring Carpeting, Ceramic Tile, Wood
Inclusions Ceiling Fans, Washer Connection, Dryer Connection, Cook Top, Self-Cleaning Oven, Microwave Oven, Gas Cooking, Disposal, Dishwasher
Heat Source Natural Gas
Exterior
Exterior Feature Covered Patio, Deck/Balcony, Double Pane Windows
Parking Features Two Car Garage, Attached, Rear Entry
Pool None
Amenities Available Other - See Remarks
Roof Type Metal
Private Pool N
Building
Foundation Slab
Sewer City
Water City
Construction Status New
Schools
Elementary Schools Bonham
Middle Schools Bonham
High Schools Brackenridge
School District San Antonio I.S.D.
Others
Acceptable Financing Conventional, VA, Cash
Listing Terms Conventional, VA, Cash



