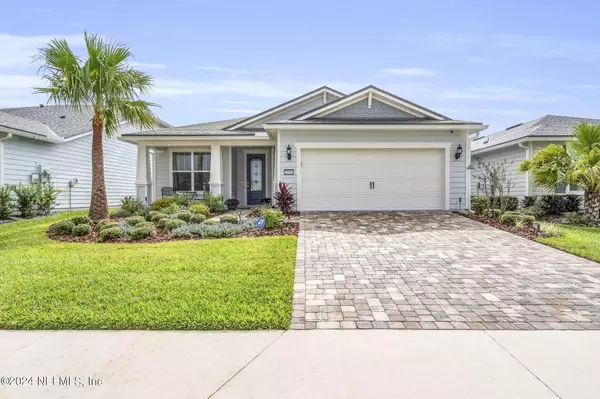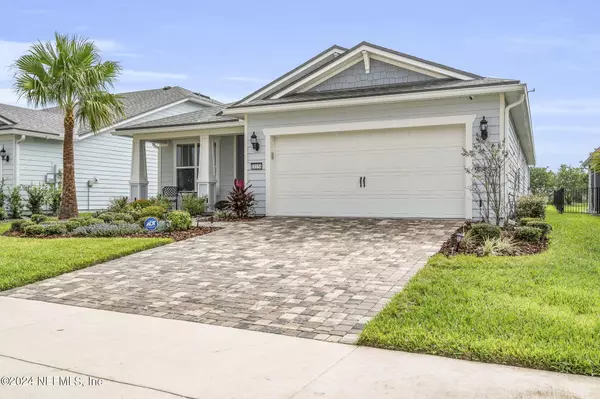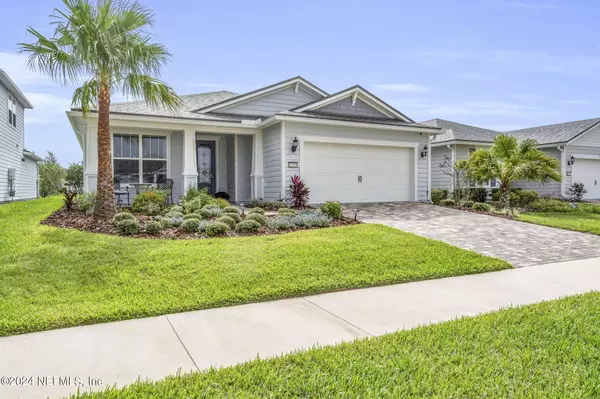11154 TOWN VIEW CT Jacksonville, FL 32256
OPEN HOUSE
Sun Jan 26, 1:00pm - 3:00pm
UPDATED:
01/15/2025 12:43 PM
Key Details
Property Type Single Family Home
Sub Type Single Family Residence
Listing Status Active
Purchase Type For Sale
Square Footage 2,013 sqft
Price per Sqft $290
Subdivision Del Webb Etown
MLS Listing ID 2042443
Style Contemporary,Traditional
Bedrooms 3
Full Baths 2
HOA Fees $277/mo
HOA Y/N Yes
Originating Board realMLS (Northeast Florida Multiple Listing Service)
Year Built 2021
Property Description
Location
State FL
County Duval
Community Del Webb Etown
Area 027-Intracoastal West-South Of Jt Butler Blvd
Direction 9B North to I-95/I-295 E Beltway, to E-Town Parkway keep Right. At traffic circle take 2nd exit, Left on Town View Dr and Right on Town View Court. Home will then be on Right near the The Gardens.
Interior
Interior Features Eat-in Kitchen, Entrance Foyer, Kitchen Island, Pantry, Primary Bathroom -Tub with Separate Shower, Primary Downstairs, Split Bedrooms, Walk-In Closet(s)
Heating Central
Cooling Central Air
Flooring Carpet, Laminate, Tile
Laundry Electric Dryer Hookup, Washer Hookup
Exterior
Parking Features Additional Parking, Garage, Garage Door Opener
Garage Spaces 2.0
Fence Wrought Iron
Pool Screen Enclosure
Utilities Available Cable Connected
Amenities Available Clubhouse, Fitness Center, Gated, Jogging Path, Park, Pickleball, Tennis Court(s)
Roof Type Shingle
Total Parking Spaces 2
Garage Yes
Private Pool No
Building
Lot Description Cul-De-Sac, Sprinklers In Front, Sprinklers In Rear, Wooded
Sewer Public Sewer
Water Public
Architectural Style Contemporary, Traditional
Structure Type Frame,Stucco
New Construction No
Others
Senior Community Yes
Tax ID 7517684S28EMONTEREYPINESPHASE2LOT209
Security Features Security System Leased,Smoke Detector(s)
Acceptable Financing Cash, Conventional, FHA, VA Loan
Listing Terms Cash, Conventional, FHA, VA Loan



