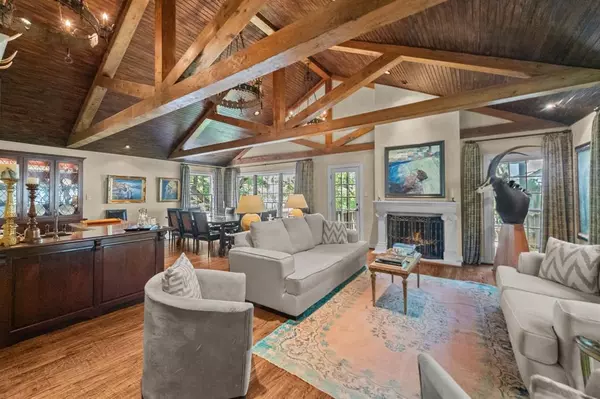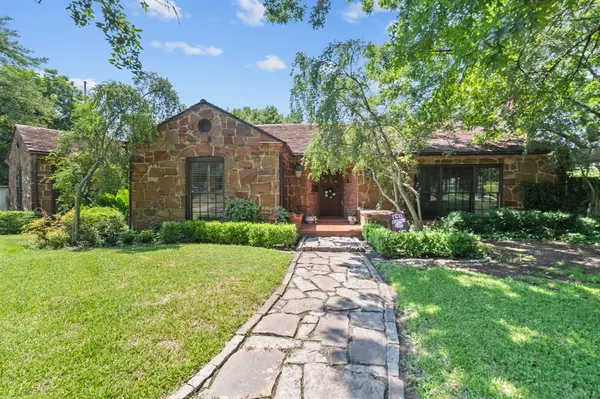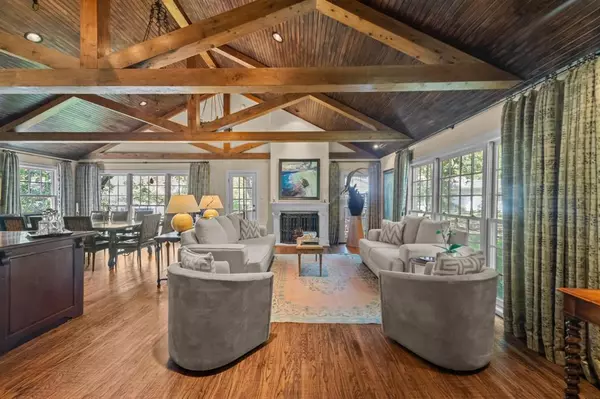425 Crestwood Drive Fort Worth, TX 76107
UPDATED:
12/09/2024 04:34 PM
Key Details
Property Type Single Family Home
Sub Type Single Family Residence
Listing Status Active
Purchase Type For Sale
Square Footage 5,478 sqft
Price per Sqft $365
Subdivision Crestwood Addition
MLS Listing ID 20701493
Bedrooms 5
Full Baths 6
HOA Y/N None
Year Built 1941
Lot Size 0.444 Acres
Acres 0.444
Property Sub-Type Single Family Residence
Property Description
multi-level home boasts 5 bedrooms and 6.5 baths, offering 5,478 sqft of luxurious living space. Enjoy multiple
decks, 3 cozy fireplaces, a secure gun and jewelry safe room, and an exquisite pool. Perfectly situated for
privacy, the property is set on a heavily wooded lot with two entry points. A short stroll takes you to
Rockwood Park (Westside Ballpark) and the scenic Trinity Trail.
Designed for both entertaining and everyday living, the home features a spacious master suite with its own
private deck, a comfortable sitting area, an opulent bathroom with a separate steam shower and Jacuzzi, and a
walk-in closet with 10-foot ceilings and ample storage. The lower level includes 2 additional bedrooms, a media
room, and a game room, providing plenty of space for family and guests.
Location
State TX
County Tarrant
Community Jogging Path/Bike Path
Direction USE GPS For Directions
Rooms
Dining Room 1
Interior
Interior Features Built-in Features, Cable TV Available, Dry Bar, Eat-in Kitchen, Flat Screen Wiring, Granite Counters, Natural Woodwork, Tile Counters, Wired for Data
Heating Electric
Cooling Central Air
Flooring Carpet, Concrete, Tile, Wood
Fireplaces Number 3
Fireplaces Type Gas, Gas Logs
Appliance Built-in Refrigerator, Dishwasher, Gas Cooktop, Gas Oven, Refrigerator, Vented Exhaust Fan
Heat Source Electric
Laundry Electric Dryer Hookup, Full Size W/D Area, Washer Hookup
Exterior
Garage Spaces 2.0
Carport Spaces 2
Fence Wood, Wrought Iron
Pool Heated, In Ground
Community Features Jogging Path/Bike Path
Utilities Available City Sewer, City Water
Roof Type Tile
Total Parking Spaces 4
Garage Yes
Private Pool 1
Building
Lot Description Acreage, Cul-De-Sac, Landscaped, Many Trees, Oak, Sprinkler System
Story Two
Foundation Slab
Level or Stories Two
Structure Type Brick,Other
Schools
Elementary Schools N Hi Mt
Middle Schools Stripling
High Schools Arlngtnhts
School District Fort Worth Isd
Others
Restrictions None
Ownership of record
Acceptable Financing Cash, Conventional
Listing Terms Cash, Conventional
Virtual Tour https://www.propertypanorama.com/instaview/ntreis/20701493




