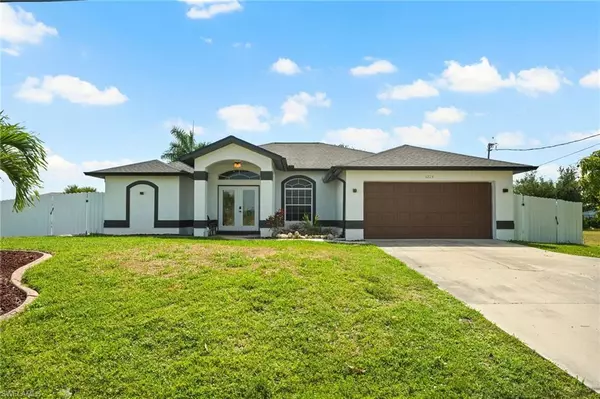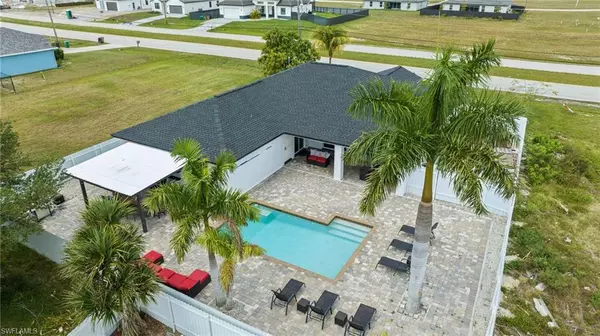1213 Chiquita BLVD N Cape Coral, FL 33993
UPDATED:
01/10/2025 11:04 PM
Key Details
Property Type Single Family Home
Sub Type Single Family Residence
Listing Status Active
Purchase Type For Sale
Square Footage 2,178 sqft
Price per Sqft $222
Subdivision Cape Coral
MLS Listing ID 224072059
Bedrooms 4
Full Baths 2
Originating Board Bonita Springs
Year Built 2006
Annual Tax Amount $7,484
Tax Year 2023
Lot Size 10,018 Sqft
Acres 0.23
Property Description
Discover this spacious 4-bedroom, 2-bathroom pool home in Cape Coral, perfect for both relaxation and entertainment. This stunning residence features a sprawling layout with a new roof and a luxurious Sub-Zero refrigerator, enhancing both functionality and style. The separate laundry room adds convenience, keeping household tasks efficiently organized.
Step outside to the impressive backyard, a true paradise designed for the ultimate outdoor living experience. The well-maintained pool invites you to cool off on sunny days, while the surrounding space is ideal for hosting gatherings or enjoying quiet evenings.
Inside, the home boasts a harmonious blend of comfort and modern amenities. The kitchen is a chef's delight, equipped with high-end appliances and ample storage, making meal preparation a breeze. The open floor plan ensures that family and guests can interact freely, whether lounging in the cozy living area or dining in the elegant space provided.
Each of the four bedrooms offers tranquility and ample space, with the master suite featuring its own private bath for added luxury. The additional bedrooms can serve multiple purposes, whether needed for family, guests, or home office setups.
Located in a desirable area of Cape Coral, this home is not just a living space but a lifestyle choice, providing both privacy and proximity to local amenities. Don't miss the chance to own this exquisite property, where every day feels like a vacation.
Roof 2023, Fully fenced in backyard, Heated pool, Subzero fridge, Pool bath access, Coy pond
Location
State FL
County Lee
Area Cc41 - Cape Coral Unit 37-43, 48, 49
Zoning RD-D
Rooms
Dining Room Dining - Living, Formal
Interior
Interior Features Split Bedrooms, Great Room, Guest Bath, Guest Room, Wired for Data, Cathedral Ceiling(s), Closet Cabinets, Entrance Foyer, Pantry
Heating Central Electric
Cooling Ceiling Fan(s), Central Electric
Flooring Tile
Window Features Impact Resistant,Impact Resistant Windows
Appliance Cooktop, Dishwasher, Double Oven, Dryer, Microwave, Refrigerator, Washer
Laundry Inside, Sink
Exterior
Exterior Feature Outdoor Kitchen
Garage Spaces 2.0
Pool In Ground
Community Features None, No Subdivision
Utilities Available Cable Available
Waterfront Description None
View Y/N No
View None/Other
Roof Type Shingle
Porch Open Porch/Lanai, Patio
Garage Yes
Private Pool Yes
Building
Lot Description Oversize
Story 1
Sewer Septic Tank
Water Filter, Well
Level or Stories 1 Story/Ranch
Structure Type Concrete Block,Stucco
New Construction No
Others
HOA Fee Include None
Tax ID 03-44-23-C1-02850.0130
Ownership Single Family
Security Features Security System,Smoke Detector(s)
Acceptable Financing Buyer Finance/Cash
Listing Terms Buyer Finance/Cash



