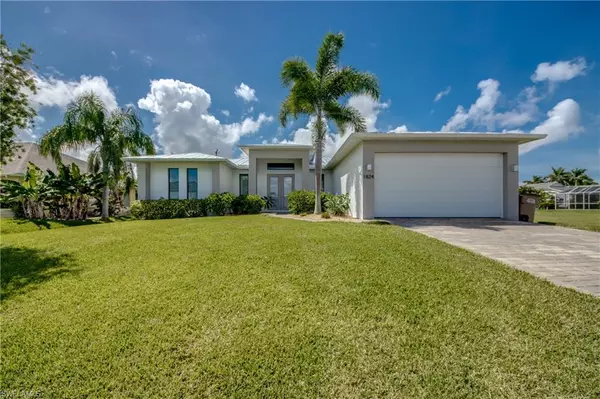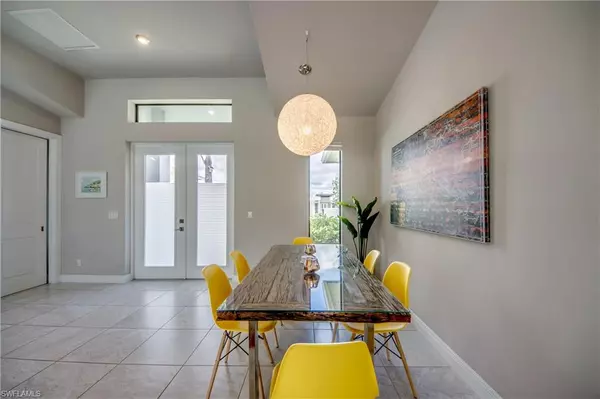1824 SW 51st ST Cape Coral, FL 33914
UPDATED:
01/13/2025 11:06 PM
Key Details
Property Type Single Family Home
Sub Type Single Family Residence
Listing Status Active
Purchase Type For Sale
Square Footage 1,887 sqft
Price per Sqft $358
Subdivision Cape Coral
MLS Listing ID 224072599
Style Contemporary
Bedrooms 3
Full Baths 2
Originating Board Florida Gulf Coast
Year Built 2018
Annual Tax Amount $7,628
Tax Year 2023
Lot Size 10,018 Sqft
Acres 0.23
Property Description
This property was built in 2018 and offers 3 bedrooms, 2 bathrooms and an open living concept on 1800 SFT. Sliding glass doors open to a paved pool deck with heated pool and huge covered lanai. The interior of the home features a spacious living area with vaulted ceilings, an elegant kitchen with upgraded wood cabinets, stainless steel appliances and granite counter tops. More upgrades include porcelain tile throughout, a big laundry room with front load washer and dryer, window treatments, walk-in closets and impact doors and windows and lots of extra storage. This home is being offered Turnkey and would make a great vacation rental. Shopping, dining, Camelot Park and Cape Harbour are in walking distance!!
Location
State FL
County Lee
Area Cc22 - Cape Coral Unit 69, 70, 72-
Zoning R1-D
Rooms
Dining Room Breakfast Bar, Dining - Living
Kitchen Kitchen Island
Interior
Interior Features Split Bedrooms, Great Room, Wired for Data, Custom Mirrors, Vaulted Ceiling(s)
Heating Central Electric
Cooling Ceiling Fan(s), Central Electric
Flooring Tile
Window Features Impact Resistant,Single Hung,Sliding,Impact Resistant Windows,Window Coverings
Appliance Dishwasher, Disposal, Dryer, Microwave, Range, Refrigerator/Icemaker, Washer
Laundry Washer/Dryer Hookup
Exterior
Exterior Feature Sprinkler Auto
Garage Spaces 2.0
Pool In Ground, Concrete, Electric Heat, Screen Enclosure
Community Features None, Non-Gated
Utilities Available Cable Available
Waterfront Description None
View Y/N Yes
View Landscaped Area
Roof Type Metal
Porch Screened Lanai/Porch, Patio
Garage Yes
Private Pool Yes
Building
Lot Description Regular
Story 1
Sewer Assessment Paid, Central
Water Assessment Paid, Central
Architectural Style Contemporary
Level or Stories 1 Story/Ranch
Structure Type Concrete Block,Stucco
New Construction No
Others
HOA Fee Include Street Lights,Street Maintenance,Trash
Tax ID 16-45-23-C2-04617.0190
Ownership Single Family
Security Features Smoke Detector(s),Smoke Detectors
Acceptable Financing Buyer Finance/Cash
Listing Terms Buyer Finance/Cash



