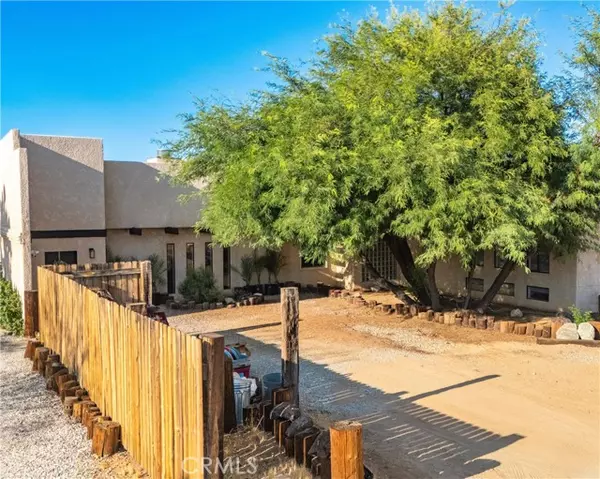See all 36 photos
$488,000
Est. payment /mo
3 BD
2 BA
1,988 SqFt
Price Dropped by $1K
8977 Del Monte AVE Yucca Valley, CA 92284
REQUEST A TOUR If you would like to see this home without being there in person, select the "Virtual Tour" option and your agent will contact you to discuss available opportunities.
In-PersonVirtual Tour
UPDATED:
12/10/2024 04:26 PM
Key Details
Property Type Single Family Home
Sub Type Single Family Home
Listing Status Active
Purchase Type For Sale
Square Footage 1,988 sqft
Price per Sqft $245
MLS Listing ID CRJT24184647
Bedrooms 3
Full Baths 2
Originating Board California Regional MLS
Year Built 1989
Lot Size 1.400 Acres
Property Description
Amazing opportunity with this 1,988 sq ft 3-bedroom, 2-bathroom home, set on 1.4 acres, less than 1.5 miles from Black Rock Campground in the Upper Sky Harbor neighborhood of Yucca Valley. The property features a large circular driveway and mature landscaping, providing both privacy and tranquility. Inside, enjoy spacious living areas with large archways and high vaulted ceilings. The living room and dining room share a double-sided standalone fireplace, perfect for cozy evenings. The kitchen includes tile countertops, an open view into the living room and dining area, and a separate tiled bar for casual dining. The primary bedroom is very large and offers high ceilings and even a wood beam, walk-in closet and a large bank of windows that flood the primary bedroom with natural light. The ensuite bathroom features dual sinks, a separate sit-down vanity, and a shower-tub combo. The two additional bedrooms are also large and offer views of the backyard. The second bathroom is conveniently located for guests and the additional bedrooms. For added comfort, the home is equipped with both central air conditioning and an evaporative cooler. Step outside to a fully fenced backyard, where you'll find a lush garden with raised beds growing corn, pomegranates, apples, and more, along with ou
Location
State CA
County San Bernardino
Area Dc537 - Upper Sky Harbor
Zoning 92/6
Rooms
Dining Room Formal Dining Room, Breakfast Nook
Interior
Heating Central Forced Air
Cooling Central AC, Evaporative Cooler
Fireplaces Type Living Room
Laundry In Kitchen, Other
Exterior
Pool 31, None
View Hills, Other
Building
Story One Story
Sewer Septic Tank / Pump, TBD
Water District - Public
Others
Tax ID 0589333090000
Special Listing Condition Not Applicable

© 2025 MLSListings Inc. All rights reserved.
Listed by Sean Dittmer • C & S Real Estate, Inc.



