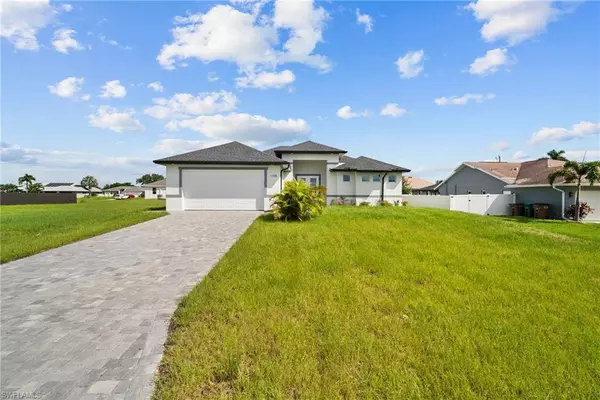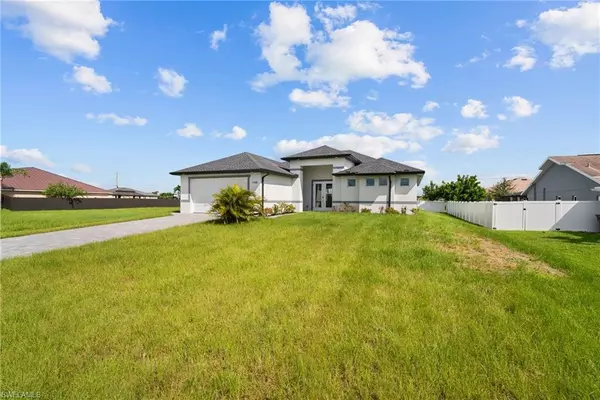1105 NW 14th ST Cape Coral, FL 33993
UPDATED:
12/02/2024 06:52 PM
Key Details
Property Type Single Family Home
Sub Type Single Family Residence
Listing Status Active
Purchase Type For Sale
Square Footage 1,839 sqft
Price per Sqft $214
Subdivision Cape Coral
MLS Listing ID 224076388
Bedrooms 3
Full Baths 2
Originating Board Florida Gulf Coast
Year Built 2024
Annual Tax Amount $778
Tax Year 2023
Lot Size 10,018 Sqft
Acres 0.23
Property Description
Location
State FL
County Lee
Area Cc41 - Cape Coral Unit 37-43, 48, 49
Zoning R1-D
Direction Santa Barbara Blvd, Turn left onto Nicholas Pkwy W, Turn right onto Nelson Rd N, Turn left onto Diplomat Pkwy W, Turn left onto NW 10th Ave, Turn left onto NW 10th Pl, Turn right onto NW 14th St
Rooms
Primary Bedroom Level Master BR Ground
Master Bedroom Master BR Ground
Dining Room Breakfast Room, Formal
Kitchen Kitchen Island
Interior
Interior Features Split Bedrooms, Great Room, Guest Bath, Guest Room, Wired for Data, Tray Ceiling(s), Walk-In Closet(s)
Heating Central Electric
Cooling Ceiling Fan(s), Central Electric
Flooring Laminate
Window Features Single Hung,Impact Resistant Windows
Appliance Electric Cooktop, Dishwasher, Microwave, Refrigerator/Icemaker
Laundry Washer/Dryer Hookup, Inside
Exterior
Exterior Feature Room for Pool
Garage Spaces 2.0
Community Features None, Non-Gated
Utilities Available Cable Available
Waterfront Description None
View Y/N Yes
View Landscaped Area
Roof Type Shingle
Porch Open Porch/Lanai, Patio
Garage Yes
Private Pool No
Building
Lot Description Regular
Faces Santa Barbara Blvd, Turn left onto Nicholas Pkwy W, Turn right onto Nelson Rd N, Turn left onto Diplomat Pkwy W, Turn left onto NW 10th Ave, Turn left onto NW 10th Pl, Turn right onto NW 14th St
Story 1
Sewer Assessment Unpaid, Septic Tank
Water Assessment Unpaid, Well
Level or Stories 1 Story/Ranch
Structure Type Concrete Block,Stucco
New Construction Yes
Others
HOA Fee Include None
Tax ID 03-44-23-C2-02881.0400
Ownership Single Family
Security Features Smoke Detector(s),Smoke Detectors
Acceptable Financing Buyer Finance/Cash, FHA, VA Loan
Listing Terms Buyer Finance/Cash, FHA, VA Loan



