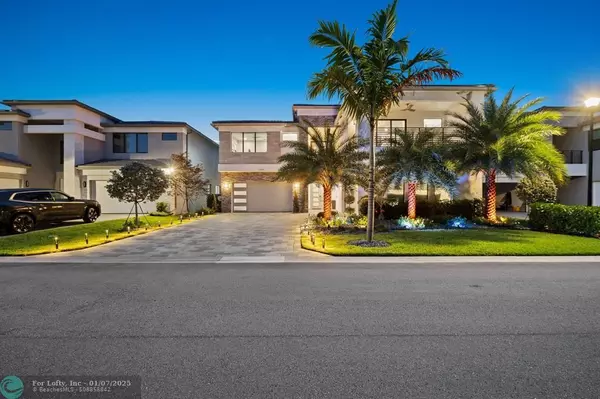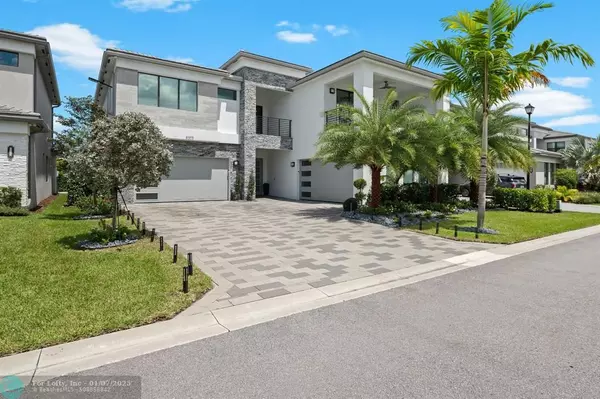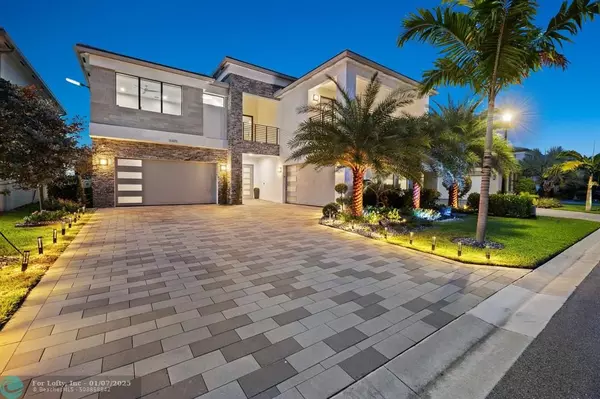8305 Fishhawk Falls Ct Boca Raton, FL 33496
UPDATED:
01/07/2025 12:30 PM
Key Details
Property Type Single Family Home
Sub Type Single
Listing Status Active
Purchase Type For Sale
Square Footage 5,315 sqft
Price per Sqft $827
Subdivision Brdgs-Mizner Pud Brdgs So
MLS Listing ID F10462780
Style Pool Only
Bedrooms 5
Full Baths 6
Half Baths 2
Construction Status Resale
HOA Fees $505/mo
HOA Y/N Yes
Year Built 2022
Annual Tax Amount $22,408
Tax Year 2023
Lot Size 8,150 Sqft
Property Description
Location
State FL
County Palm Beach County
Community Lotus
Area Palm Beach 4730A; 4740B; 4840A; 4850B
Rooms
Bedroom Description At Least 1 Bedroom Ground Level,Entry Level,Master Bedroom Upstairs,Sitting Area - Master Bedroom
Other Rooms Den/Library/Office, Family Room, Media Room, Utility Room/Laundry
Dining Room Eat-In Kitchen, Formal Dining, Snack Bar/Counter
Interior
Interior Features First Floor Entry, Bar, Built-Ins, Closet Cabinetry, Kitchen Island, Laundry Tub, Pantry
Heating Central Heat
Cooling Ceiling Fans, Central Cooling
Flooring Carpeted Floors, Marble Floors, Wood Floors
Equipment Dishwasher, Disposal, Dryer, Gas Range, Microwave, Natural Gas, Refrigerator, Smoke Detector, Wall Oven, Washer
Furnishings Furnished
Exterior
Exterior Feature Built-In Grill, Exterior Lighting, Fence, High Impact Doors, Open Balcony, Patio
Parking Features Attached
Garage Spaces 4.0
Pool Below Ground Pool, Heated, Private Pool
Community Features Gated Community
Water Access N
View Garden View, Pool Area View
Roof Type Flat Tile Roof
Private Pool No
Building
Lot Description Less Than 1/4 Acre Lot
Foundation Cbs Construction
Sewer Municipal Sewer
Water Municipal Water
Construction Status Resale
Others
Pets Allowed Yes
HOA Fee Include 505
Senior Community No HOPA
Restrictions Assoc Approval Required,Ok To Lease
Acceptable Financing Cash, Conventional
Membership Fee Required No
Listing Terms Cash, Conventional
Special Listing Condition As Is
Pets Allowed No Aggressive Breeds




