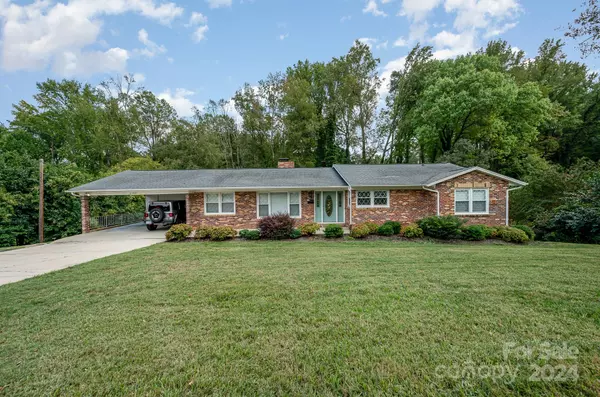3143 Whitson RD Gastonia, NC 28054
UPDATED:
11/10/2024 09:06 PM
Key Details
Property Type Single Family Home
Sub Type Single Family Residence
Listing Status Active
Purchase Type For Sale
Square Footage 3,570 sqft
Price per Sqft $151
Subdivision Gardner Park
MLS Listing ID 4187019
Style Ranch
Bedrooms 4
Full Baths 3
Construction Status Completed
Abv Grd Liv Area 1,830
Year Built 1959
Lot Size 0.710 Acres
Acres 0.71
Property Description
The primary suite features dual personal closets, plus a luxurious walk-in shower. A newly updated hallway bathroom and remodeled basement offer in-law suite potential, complete with a new bedroom and bath. With recessed lighting, ample storage, and a second fireplace, the home is both stylish and functional.
Outside, the spacious backyard offers endless possibilities. Over 3,500 sq ft of living space and a two-car carport make this home a must-see!
Location
State NC
County Gaston
Zoning R1
Rooms
Basement Finished, Walk-Out Access
Main Level Bedrooms 3
Main Level Primary Bedroom
Main Level Bedroom(s)
Main Level Bedroom(s)
Main Level Bathroom-Full
Main Level Dining Area
Main Level Living Room
Main Level Kitchen
Main Level Bathroom-Full
Main Level Breakfast
Basement Level Recreation Room
Basement Level Bedroom(s)
Basement Level Bathroom-Full
Basement Level Family Room
Basement Level Exercise Room
Basement Level Utility Room
Basement Level Laundry
Interior
Heating Forced Air, Natural Gas
Cooling Attic Fan, Ceiling Fan(s), Central Air
Fireplaces Type Family Room, Recreation Room
Fireplace true
Appliance Dishwasher, Electric Oven, Electric Range, Exhaust Fan, Gas Water Heater, Microwave
Exterior
Parking Type Attached Carport, Driveway
Garage false
Building
Dwelling Type Site Built
Foundation Basement
Sewer Public Sewer
Water City
Architectural Style Ranch
Level or Stories One
Structure Type Brick Full
New Construction false
Construction Status Completed
Schools
Elementary Schools Gardner Park
Middle Schools Grier
High Schools Ashbrook
Others
Senior Community false
Acceptable Financing Cash, Conventional, FHA, VA Loan
Listing Terms Cash, Conventional, FHA, VA Loan
Special Listing Condition None
GET MORE INFORMATION




