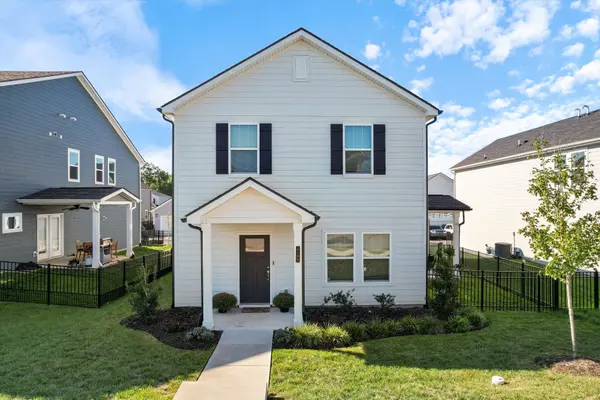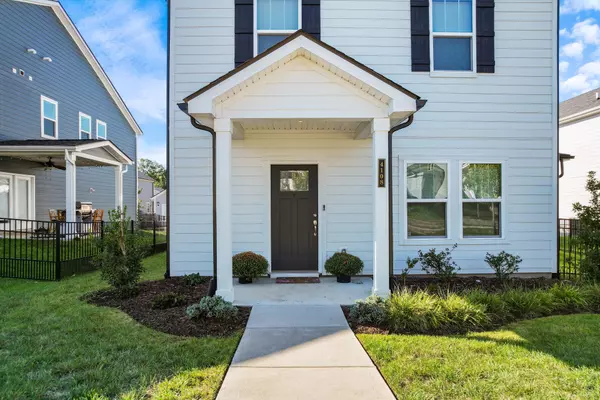4108 Crimson Hop Dr Antioch, TN 37013
OPEN HOUSE
Sat Jan 18, 12:00pm - 2:00pm
Sun Jan 19, 2:00pm - 4:00pm
UPDATED:
01/18/2025 12:02 AM
Key Details
Property Type Single Family Home
Sub Type Single Family Residence
Listing Status Active
Purchase Type For Sale
Square Footage 2,123 sqft
Price per Sqft $211
Subdivision Clover Glen
MLS Listing ID 2747646
Bedrooms 3
Full Baths 2
Half Baths 1
HOA Fees $80/mo
HOA Y/N Yes
Year Built 2021
Annual Tax Amount $2,457
Lot Size 4,791 Sqft
Acres 0.11
Lot Dimensions 50 X 100
Property Description
Location
State TN
County Davidson County
Rooms
Main Level Bedrooms 3
Interior
Interior Features Ceiling Fan(s), High Ceilings, Open Floorplan, Pantry, Storage, Walk-In Closet(s)
Heating Central
Cooling Ceiling Fan(s), Central Air
Flooring Carpet, Laminate
Fireplace N
Exterior
Exterior Feature Smart Camera(s)/Recording
Garage Spaces 2.0
Utilities Available Water Available
View Y/N false
Private Pool false
Building
Lot Description Level
Story 2
Sewer Public Sewer
Water Public
Structure Type Vinyl Siding
New Construction false
Schools
Elementary Schools A. Z. Kelley Elementary
Middle Schools Thurgood Marshall Middle
High Schools Cane Ridge High School
Others
HOA Fee Include Recreation Facilities,Trash
Senior Community false




