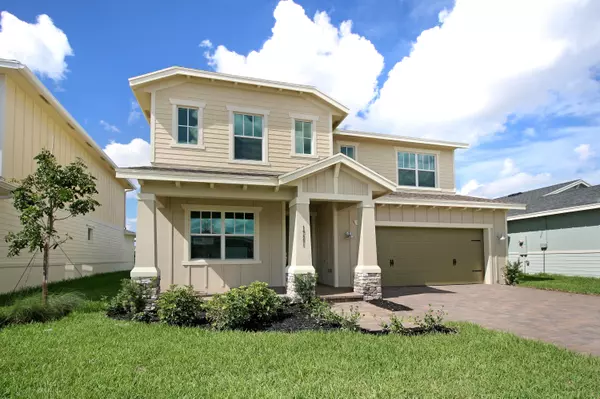19691 Rugged Trunk TRL Loxahatchee, FL 33470
UPDATED:
11/07/2024 01:42 PM
Key Details
Property Type Single Family Home
Sub Type Single Family Detached
Listing Status Active
Purchase Type For Sale
Square Footage 2,179 sqft
Price per Sqft $309
Subdivision Arden Pud Pod C North
MLS Listing ID RX-11028253
Style < 4 Floors,Multi-Level
Bedrooms 4
Full Baths 2
Half Baths 1
Construction Status Resale
HOA Fees $279/mo
HOA Y/N Yes
Year Built 2022
Annual Tax Amount $10,029
Tax Year 2023
Lot Size 6,020 Sqft
Property Description
Location
State FL
County Palm Beach
Area 5590
Zoning PUD
Rooms
Other Rooms Den/Office, Family, Laundry-Inside, Laundry-Util/Closet
Master Bath Dual Sinks, Mstr Bdrm - Upstairs, Separate Shower
Interior
Interior Features Built-in Shelves, Custom Mirror, Fire Sprinkler, French Door, Kitchen Island, Laundry Tub, Pantry, Walk-in Closet
Heating Central, Electric, Zoned
Cooling Central, Electric, Zoned
Flooring Carpet, Ceramic Tile
Furnishings Furnished
Exterior
Exterior Feature Auto Sprinkler, Covered Patio, Custom Lighting, Tennis Court, Zoned Sprinkler
Parking Features 2+ Spaces, Covered, Driveway, Garage - Attached, Guest
Garage Spaces 2.0
Community Features Gated Community
Utilities Available Electric, Gas Natural, Public Sewer, Public Water
Amenities Available Bike - Jog, Bike Storage, Business Center, Cafe/Restaurant, Clubhouse, Community Room, Dog Park, Fitness Center, Fitness Trail, Internet Included, Manager on Site, Park, Picnic Area, Playground, Pool, Spa-Hot Tub, Tennis
Waterfront Description None
Roof Type Comp Rolled
Exposure South
Private Pool No
Building
Lot Description < 1/4 Acre
Story 2.00
Unit Features Multi-Level
Foundation CBS
Construction Status Resale
Schools
Elementary Schools Binks Forest Elementary School
Middle Schools Wellington Landings Middle
High Schools Wellington High School
Others
Pets Allowed Yes
HOA Fee Include A/C Maintenance,Common Areas,Common R.E. Tax,Insurance-Bldg,Insurance-Interior,Janitor,Legal/Accounting,Maintenance-Interior,Management Fees,Manager,Pool Service,Security,Sewer,Trash Removal,Water,Water Treatment
Senior Community No Hopa
Restrictions Lease OK
Security Features Burglar Alarm,Doorman,Entry Card,Entry Phone,Gate - Manned,Motion Detector,Security Light,Security Patrol,TV Camera
Acceptable Financing Cash, Conventional
Horse Property No
Membership Fee Required No
Listing Terms Cash, Conventional
Financing Cash,Conventional
Pets Allowed No Restrictions



