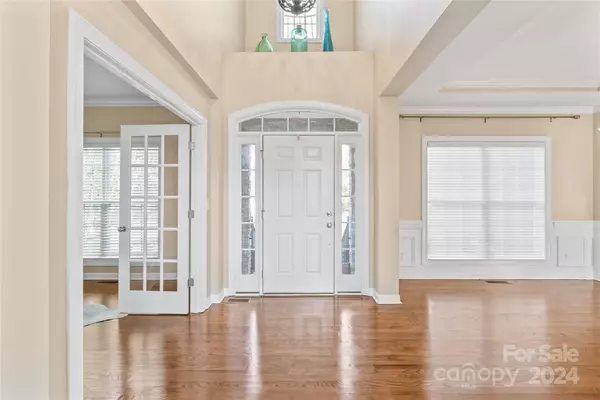514 Chase Prairie LN NE Waxhaw, NC 28173
UPDATED:
11/09/2024 02:10 PM
Key Details
Property Type Single Family Home
Sub Type Single Family Residence
Listing Status Active
Purchase Type For Sale
Square Footage 3,212 sqft
Price per Sqft $259
Subdivision Hollister
MLS Listing ID 4191257
Style Traditional,Transitional
Bedrooms 4
Full Baths 3
HOA Fees $554
HOA Y/N 1
Abv Grd Liv Area 3,212
Year Built 2011
Lot Size 0.380 Acres
Acres 0.38
Property Description
Outdoors, enjoy the spacious deck and irrigation system, perfect for entertaining and ease of lawn care. The subdivision features exceptional amenities. Hollister is zoned to the highly sought-after Weddington schools! This community seamlessly blends luxury, comfort, Union County taxes, and top-tier living! The home has been perfectly maintained by the original owner and is now ready for YOU to enjoy!
Location
State NC
County Union
Zoning AJ0
Rooms
Main Level Bedrooms 1
Main Level Great Room-Two Story
Main Level Dining Room
Main Level Sunroom
Main Level Bedroom(s)
Main Level Kitchen
Main Level Bathroom-Full
Main Level Office
Upper Level Primary Bedroom
Upper Level Bathroom-Full
Upper Level Bonus Room
Upper Level Bathroom-Full
Upper Level Bedroom(s)
Interior
Interior Features Attic Stairs Pulldown, Entrance Foyer, Garden Tub, Kitchen Island, Open Floorplan, Pantry, Walk-In Closet(s)
Heating Forced Air
Cooling Central Air
Flooring Tile, Wood
Fireplaces Type Great Room
Fireplace true
Appliance Dishwasher, Double Oven, Gas Cooktop, Gas Oven
Exterior
Exterior Feature In-Ground Irrigation
Garage Spaces 2.0
Community Features Clubhouse, Fitness Center, Game Court, Playground, Recreation Area, Sidewalks, Street Lights, Tennis Court(s)
Roof Type Shingle
Parking Type Attached Garage
Garage true
Building
Lot Description Green Area, Level
Dwelling Type Site Built
Foundation Crawl Space
Sewer Public Sewer
Water City
Architectural Style Traditional, Transitional
Level or Stories Two
Structure Type Brick Full,Stone Veneer
New Construction false
Schools
Elementary Schools Weddington
Middle Schools Weddington
High Schools Weddington
Others
Senior Community false
Restrictions Architectural Review
Acceptable Financing Cash, Conventional, VA Loan
Listing Terms Cash, Conventional, VA Loan
Special Listing Condition None
GET MORE INFORMATION




