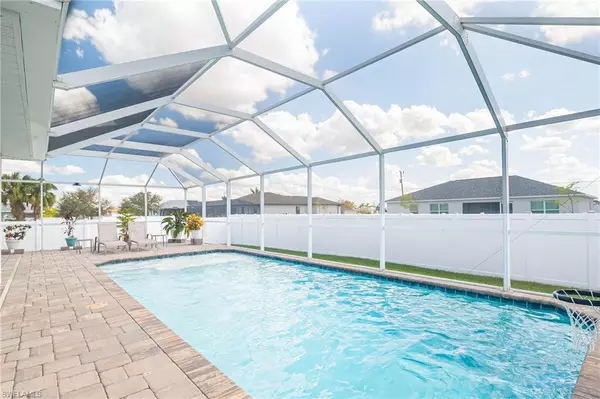2646 NW 8th TER Cape Coral, FL 33993
UPDATED:
01/08/2025 02:23 AM
Key Details
Property Type Single Family Home
Sub Type Single Family Residence
Listing Status Active
Purchase Type For Sale
Square Footage 1,458 sqft
Price per Sqft $308
Subdivision Cape Coral
MLS Listing ID 224086158
Bedrooms 3
Full Baths 2
Originating Board Florida Gulf Coast
Year Built 2020
Annual Tax Amount $5,928
Tax Year 2023
Lot Size 10,018 Sqft
Acres 0.23
Property Description
Location
State FL
County Lee
Area Cc42 - Cape Coral Unit 50, 54, 51, 52, 53,
Zoning RD-D
Rooms
Primary Bedroom Level Master BR Ground
Master Bedroom Master BR Ground
Dining Room Breakfast Bar, Dining - Family, Dining - Living, Eat-in Kitchen
Kitchen Kitchen Island
Interior
Interior Features Split Bedrooms, Great Room, Den - Study, Florida Room, Guest Bath, Guest Room, Home Office, Cathedral Ceiling(s)
Heating Central Electric
Cooling Ceiling Fan(s), Central Electric
Flooring Tile
Window Features Double Hung,Impact Resistant,Impact Resistant Windows,Shutters - Manual,Window Coverings
Appliance Water Softener, Dishwasher, Microwave, Range, Refrigerator/Freezer, Water Treatment Owned
Laundry Washer/Dryer Hookup, Inside
Exterior
Exterior Feature Sprinkler Auto, Water Display
Garage Spaces 2.0
Fence Fenced
Pool In Ground, Custom Upgrades, Electric Heat, Salt Water, Screen Enclosure
Community Features Guest Room, No Subdivision, Non-Gated
Utilities Available Cable Available
Waterfront Description None
View Y/N Yes
View Landscaped Area
Roof Type Shingle
Street Surface Paved
Porch Screened Lanai/Porch, Deck, Patio
Garage Yes
Private Pool Yes
Building
Lot Description Regular
Story 1
Sewer Septic Tank
Water Well
Level or Stories 1 Story/Ranch
Structure Type Concrete Block,Stucco
New Construction No
Others
HOA Fee Include None
Tax ID 05-44-23-C4-04034.0100
Ownership Single Family
Security Features Smoke Detectors
Acceptable Financing Buyer Finance/Cash
Listing Terms Buyer Finance/Cash



