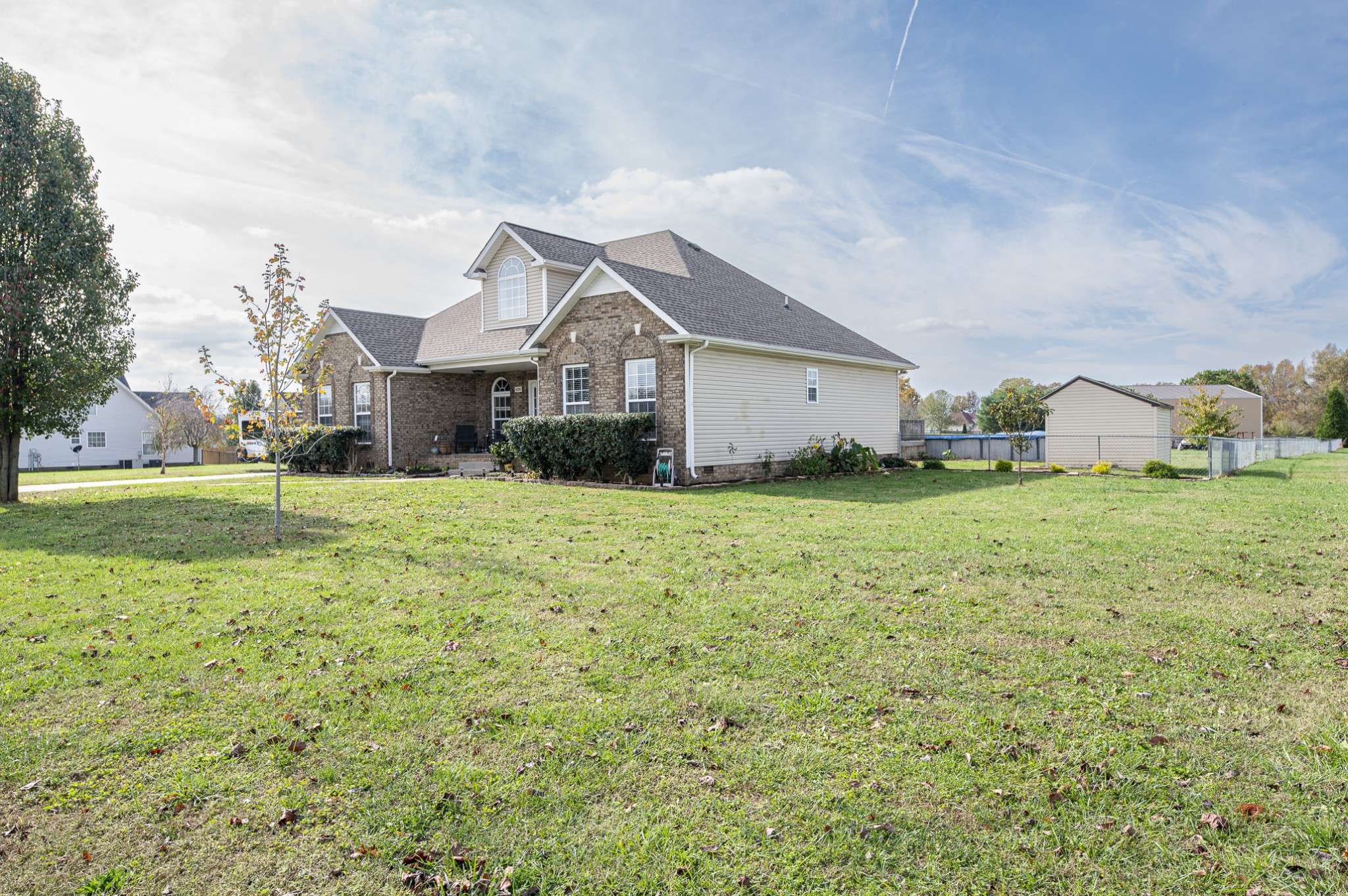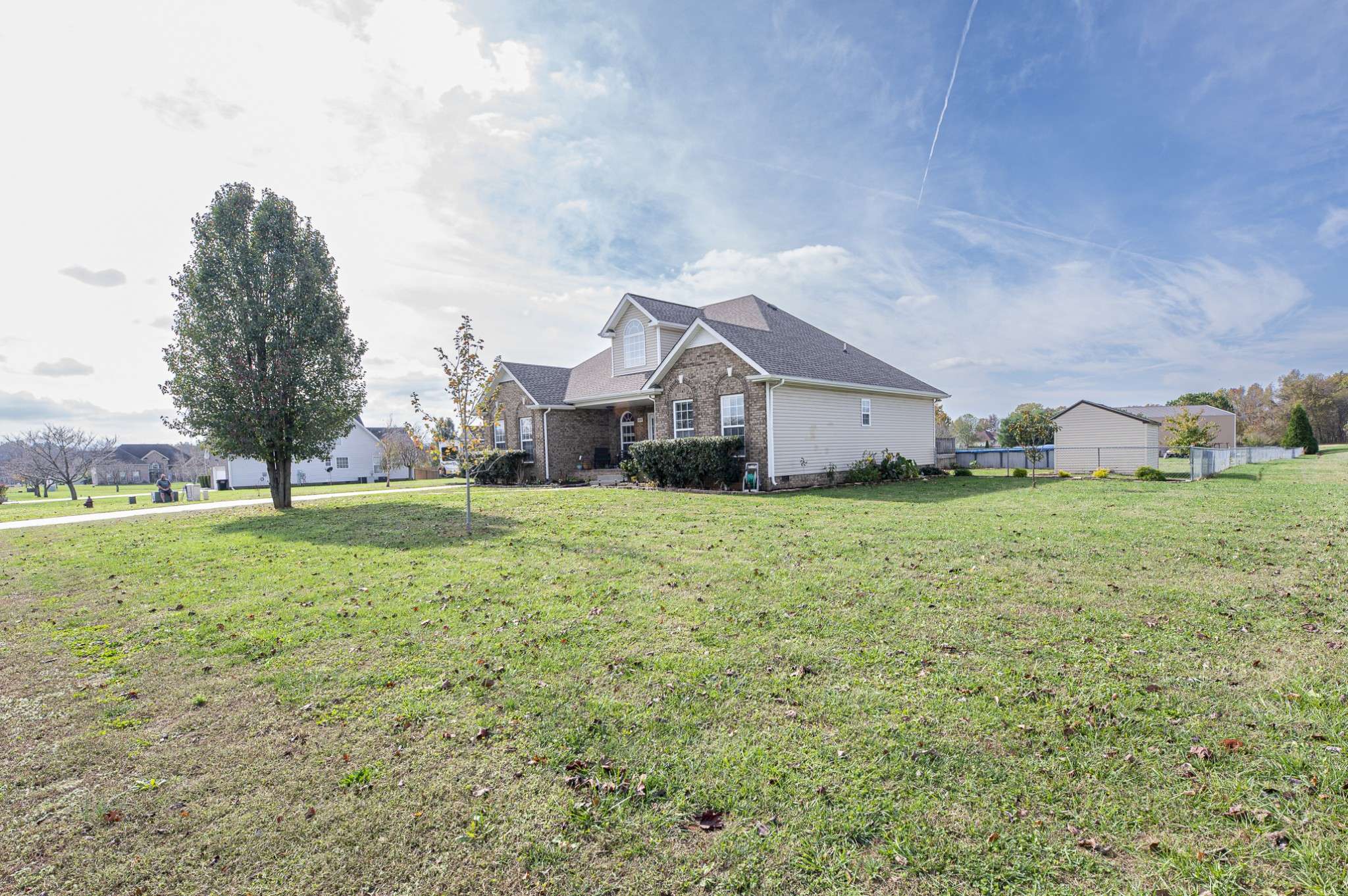4538 Crossroads Dr Clarksville, TN 37040
UPDATED:
Key Details
Property Type Single Family Home
Sub Type Single Family Residence
Listing Status Pending
Purchase Type For Sale
Square Footage 2,300 sqft
Price per Sqft $276
Subdivision Phillips Estates
MLS Listing ID 2752641
Bedrooms 3
Full Baths 3
Half Baths 1
HOA Y/N No
Year Built 2007
Annual Tax Amount $2,406
Lot Size 1.240 Acres
Acres 1.24
Lot Dimensions 150
Property Sub-Type Single Family Residence
Property Description
Location
State TN
County Montgomery County
Rooms
Main Level Bedrooms 3
Interior
Interior Features Primary Bedroom Main Floor
Heating Central
Cooling Central Air, Electric
Flooring Wood, Tile
Fireplace N
Appliance Dishwasher, Disposal, Microwave, Refrigerator, Stainless Steel Appliance(s), Gas Oven, Gas Range
Exterior
Exterior Feature Storage
Garage Spaces 1.0
Pool Above Ground
Utilities Available Electricity Available, Water Available
View Y/N false
Private Pool true
Building
Story 2
Sewer Septic Tank
Water Public
Structure Type Brick,Vinyl Siding
New Construction false
Schools
Elementary Schools Oakland Elementary
Middle Schools Rossview Middle
High Schools Rossview High
Others
Senior Community false




