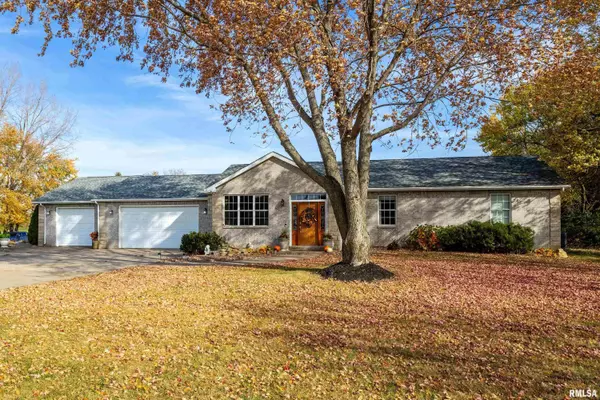6501 221ST ST Port Byron, IL 61275
UPDATED:
12/08/2024 08:01 PM
Key Details
Property Type Single Family Home
Sub Type Single Family Residence
Listing Status Pending
Purchase Type For Sale
Square Footage 2,920 sqft
Price per Sqft $193
MLS Listing ID QC4258003
Style Ranch
Bedrooms 4
Full Baths 3
Half Baths 1
Originating Board rmlsa
Year Built 1997
Annual Tax Amount $7,161
Tax Year 2023
Lot Size 5.100 Acres
Acres 5.1
Lot Dimensions 200x900x350x775
Property Description
Location
State IL
County Rock Island
Area Qcara Area
Direction Take Hwy 84 to 221st street, property is approx 1.5 miles on the left hand side of the road.
Rooms
Basement Full, Unfinished, Walk Out
Kitchen Dining Informal, Eat-In Kitchen, Island
Interior
Interior Features Blinds, Ceiling Fan(s), Skylight(s), Window Treatments
Heating Electric, Gas, Forced Air, Gas Water Heater, Central Air
Fireplaces Number 2
Fireplaces Type Gas Log
Fireplace Y
Appliance Dishwasher, Dryer, Microwave, Range/Oven, Refrigerator, Washer
Exterior
Exterior Feature Outbuilding(s), Patio, Pole Barn
Garage Spaces 3.0
View true
Roof Type Shingle
Street Surface Curbs & Gutters
Garage 1
Building
Lot Description Level
Faces Take Hwy 84 to 221st street, property is approx 1.5 miles on the left hand side of the road.
Foundation Block
Water Private Well, Septic System
Architectural Style Ranch
Structure Type Frame,Brick,Wood Siding
New Construction false
Schools
High Schools Riverdale
Others
Tax ID 05-31-300-011



