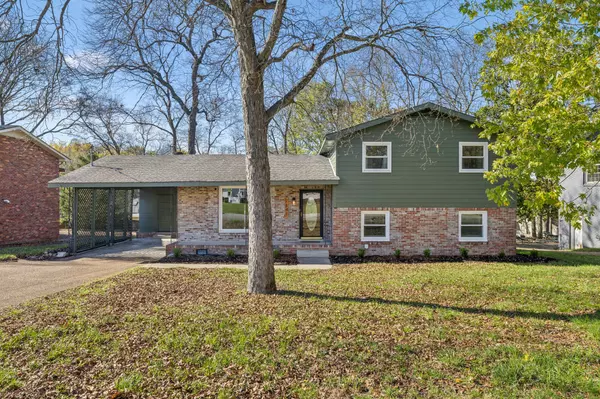2641 Mossdale Dr Nashville, TN 37217
UPDATED:
11/14/2024 05:06 PM
Key Details
Property Type Single Family Home
Sub Type Single Family Residence
Listing Status Active
Purchase Type For Sale
Square Footage 1,725 sqft
Price per Sqft $197
Subdivision Edge-O-Lake Estates
MLS Listing ID 2757939
Bedrooms 3
Full Baths 2
HOA Y/N No
Year Built 1969
Annual Tax Amount $1,648
Lot Size 0.270 Acres
Acres 0.27
Lot Dimensions 83 X 142
Property Description
Location
State TN
County Davidson County
Interior
Interior Features High Speed Internet
Heating Central
Cooling Central Air
Flooring Laminate, Tile
Fireplaces Number 1
Fireplace Y
Appliance Dishwasher, Dryer, Microwave, Refrigerator, Washer
Exterior
Utilities Available Water Available
Waterfront false
View Y/N false
Roof Type Asphalt
Parking Type Attached
Private Pool false
Building
Lot Description Cleared
Story 1.5
Sewer Public Sewer
Water Public
Structure Type Brick,Fiber Cement
New Construction false
Schools
Elementary Schools Lakeview Design Center
Middle Schools Apollo Middle
High Schools Antioch High School
Others
Senior Community false

GET MORE INFORMATION




