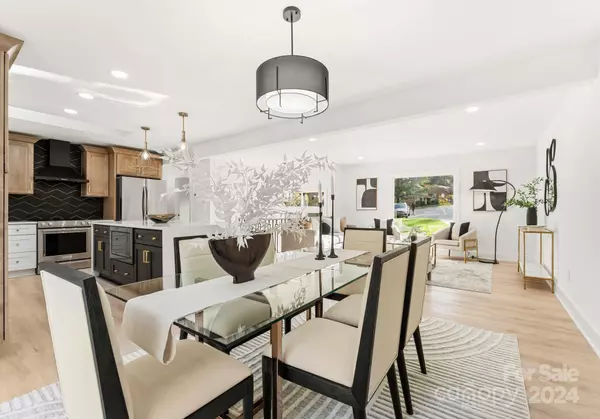200 Kimrod LN Charlotte, NC 28270
OPEN HOUSE
Sat Nov 16, 11:00am - 1:00pm
Sun Nov 17, 12:00pm - 2:00pm
UPDATED:
11/16/2024 06:06 PM
Key Details
Property Type Single Family Home
Sub Type Single Family Residence
Listing Status Active
Purchase Type For Sale
Square Footage 2,713 sqft
Price per Sqft $294
Subdivision Heritage Woods
MLS Listing ID 4199347
Style Contemporary,Modern,Transitional
Bedrooms 4
Full Baths 3
Abv Grd Liv Area 2,713
Year Built 1972
Lot Size 0.520 Acres
Acres 0.52
Property Description
Location
State NC
County Mecklenburg
Zoning N1-A
Rooms
Basement Finished, Interior Entry, Walk-Out Access
Main Level Bedrooms 3
Main Level Kitchen
Main Level Living Room
Main Level Dining Area
Main Level Bedroom(s)
Main Level Bedroom(s)
Main Level Bedroom(s)
Main Level Bathroom-Full
Main Level Bathroom-Full
Basement Level Primary Bedroom
Basement Level Bathroom-Full
Basement Level Great Room
Basement Level Laundry
Interior
Heating Heat Pump
Cooling Ceiling Fan(s), Central Air
Flooring Tile, Vinyl
Fireplaces Type Great Room
Fireplace true
Appliance Dishwasher, Disposal, Electric Range, Exhaust Hood, Microwave, Refrigerator
Exterior
Parking Type Driveway
Garage false
Building
Dwelling Type Site Built
Foundation Crawl Space
Sewer Public Sewer
Water City
Architectural Style Contemporary, Modern, Transitional
Level or Stories Split Level
Structure Type Brick Partial,Vinyl,Wood
New Construction false
Schools
Elementary Schools Lansdowne
Middle Schools Mcclintock
High Schools East Mecklenburg
Others
Senior Community false
Acceptable Financing Cash, Conventional, VA Loan
Listing Terms Cash, Conventional, VA Loan
Special Listing Condition Undisclosed
GET MORE INFORMATION




