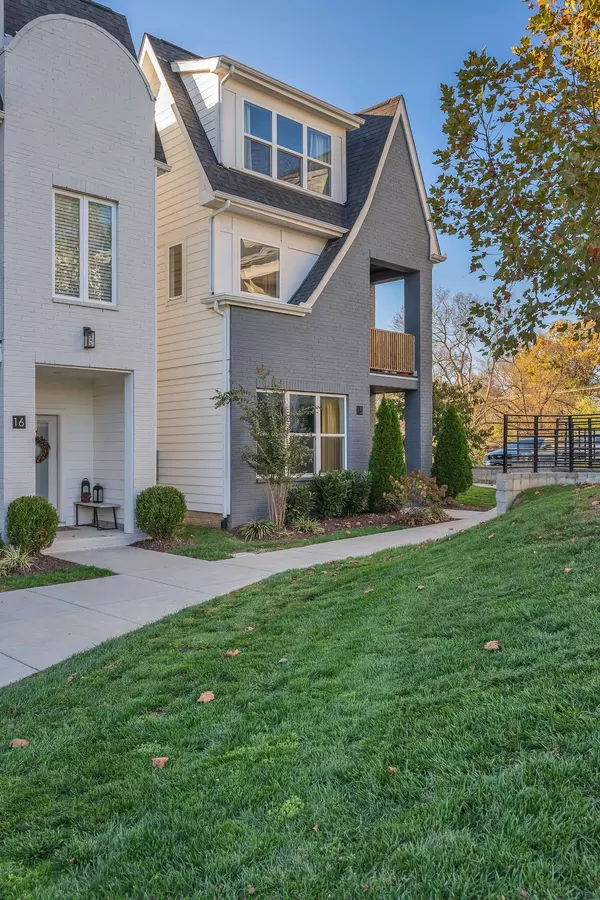530 Edwin St #15 Nashville, TN 37207
OPEN HOUSE
Sun Nov 17, 2:00pm - 4:00pm
UPDATED:
11/15/2024 06:23 PM
Key Details
Property Type Single Family Home
Sub Type Horizontal Property Regime - Detached
Listing Status Active
Purchase Type For Sale
Square Footage 1,858 sqft
Price per Sqft $301
Subdivision Edwin Greens
MLS Listing ID 2758843
Bedrooms 3
Full Baths 3
Half Baths 1
HOA Fees $200/mo
HOA Y/N Yes
Year Built 2020
Annual Tax Amount $3,413
Lot Size 871 Sqft
Acres 0.02
Property Description
Location
State TN
County Davidson County
Rooms
Main Level Bedrooms 1
Interior
Interior Features Air Filter, Entry Foyer, Extra Closets, Pantry, Storage, Walk-In Closet(s), Kitchen Island
Heating Central, Electric
Cooling Central Air, Electric
Flooring Carpet, Finished Wood, Tile
Fireplace N
Appliance Dishwasher, Dryer, Ice Maker, Refrigerator, Stainless Steel Appliance(s), Washer
Exterior
Exterior Feature Balcony, Garage Door Opener
Garage Spaces 2.0
Utilities Available Electricity Available, Water Available
Waterfront false
View Y/N false
Parking Type Attached - Rear, Unassigned
Private Pool false
Building
Story 3
Sewer Public Sewer
Water Public
Structure Type Hardboard Siding
New Construction false
Schools
Elementary Schools Tom Joy Elementary
Middle Schools Jere Baxter Middle
High Schools Maplewood Comp High School
Others
HOA Fee Include Maintenance Grounds
Senior Community false

GET MORE INFORMATION




