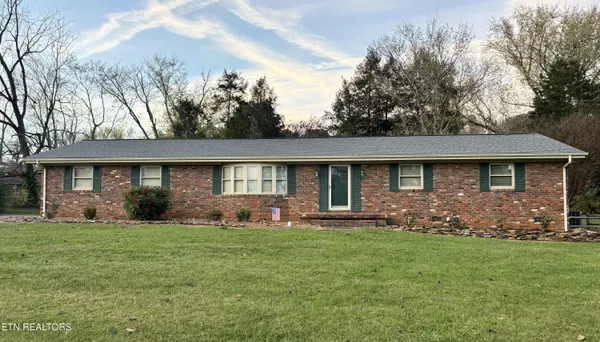6021 Frontier Tr Knoxville, TN 37920
OPEN HOUSE
Sun Nov 17, 2:00pm - 4:00pm
UPDATED:
11/16/2024 06:02 PM
Key Details
Property Type Single Family Home
Sub Type Residential
Listing Status Coming Soon
Purchase Type For Sale
Square Footage 1,424 sqft
Price per Sqft $263
Subdivision Arrowhead Unit 3
MLS Listing ID 1282548
Style Traditional
Bedrooms 3
Full Baths 2
Originating Board East Tennessee REALTORS® MLS
Year Built 1964
Lot Size 0.600 Acres
Acres 0.6
Property Description
If you've ever said, ''They don't make 'em like they used to,'' this South Knoxville charmer's for you! This remodeled, all-brick ranch in the beloved Arrowhead Subdivision is the epitome of ''home sweet home.'' With just two small steps up to the front door and an oversized 2-car garage, this cozy rambler is as welcoming as it is well-built.
Loved and well-maintained by just 1 family for 5 decades and now beautifully updated by a local, experienced renovator (160+ homes!), this home anxiously awaits its next family!
The big-ticket items have already been taken care of, so you don't have to! Brand new electric panel, gas HVAC and gas hot water heater are just 1 year young, energy-efficient windows, and matchy stainless-steel appliances.
Exterior features include 6-inch gutters, storm doors, 12x40 patio, utility building, and long, level asphalt driveway (think basketball goal, scooters, sidewalk chalk, and guest parking!) on over a half-acre level lot. Fresh LVP flooring, crisp neutral paint and trim give this classic beauty a stylish, updated feel, ready to adapt to any decor you bring. Don't worry! The owner left the timeless slate floor at the entrance. All that's left for you to do is hang your own pictures and curtains... and start making memories.
Cozy up by the fireplace in the dining/warming room, sprawl out in the massive living room (almost 14x20) with a big, beautiful bay window, or host a backyard cook-out with family and friends on the gigantic (12x40) patio. The level yard is a dreamy playground for the kids/grandkids. Imagine the countless fireflies that are waiting to be chased! Bring your furbabies, too! With tons of room left over, plant that garden, build that playset, or even that Clark Griswold pool you've always dreamed of! Or join the community pool for $325 for a family of 4.
With its updates, neutral colors, and location, this home is a blank canvas for your personal style. Come fall in love with Arrowhead, one of the best walking and trick-or-treating neighborhoods around, where neighbors become friends, there's no HOA, and you're just minutes from Knoxville's or Maryville's favorite spots.
*This home is eligible for USDA, but not FHA.
Location
State TN
County Knox County - 1
Area 0.6
Rooms
Family Room Yes
Other Rooms Bedroom Main Level, Family Room, Mstr Bedroom Main Level
Basement Crawl Space
Interior
Interior Features Dry Bar
Heating Central, Natural Gas, Electric
Cooling Central Cooling, Ceiling Fan(s)
Flooring Vinyl, Tile, Slate
Fireplaces Number 1
Fireplaces Type Brick, Gas Log
Appliance Dishwasher, Microwave, Range, Refrigerator
Heat Source Central, Natural Gas, Electric
Exterior
Exterior Feature Windows - Bay, Patio
Garage Garage Door Opener, Attached, Main Level, Off-Street Parking
Garage Spaces 2.0
Garage Description Attached, Garage Door Opener, Main Level, Off-Street Parking, Attached
Porch true
Parking Type Garage Door Opener, Attached, Main Level, Off-Street Parking
Total Parking Spaces 2
Garage Yes
Building
Lot Description Level
Faces From Alcoa Hwy: Turn onto John Sevier Hwy. Turn right onto Old Maryville Pk; Turn left onto Apache Tr; Turn right onto Frontier Tr; House is on right: Sign on Property
Sewer Public Sewer
Water Public
Architectural Style Traditional
Additional Building Storage
Structure Type Brick
Schools
Middle Schools South Doyle
High Schools South Doyle
Others
Restrictions No
Tax ID 147FA011
Energy Description Electric, Gas(Natural)
GET MORE INFORMATION


