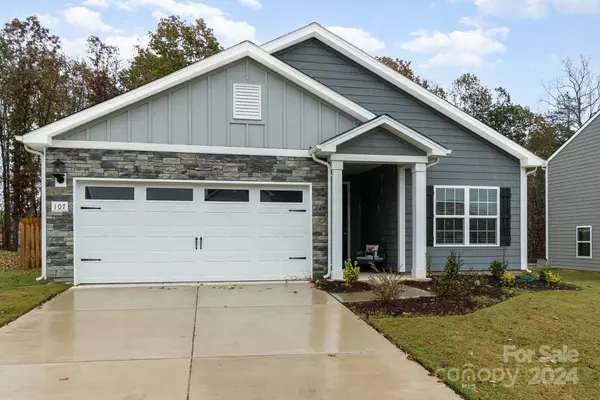107 S Sina ST Troutman, NC 28166
UPDATED:
11/16/2024 10:02 AM
Key Details
Property Type Single Family Home
Sub Type Single Family Residence
Listing Status Active
Purchase Type For Sale
Square Footage 1,350 sqft
Price per Sqft $259
Subdivision Colonial Crossing
MLS Listing ID 4200603
Style Ranch
Bedrooms 3
Full Baths 2
Construction Status Completed
HOA Fees $300/ann
HOA Y/N 1
Abv Grd Liv Area 1,350
Year Built 2023
Lot Size 9,147 Sqft
Acres 0.21
Lot Dimensions 70x130x70x130
Property Description
Location
State NC
County Iredell
Zoning CZRM
Rooms
Main Level Bedrooms 3
Main Level, 12' 8" X 10' 8" Kitchen
Main Level, 11' 10" X 10' 8" Bedroom(s)
Main Level, 9' 3" X 10' 8" Bedroom(s)
Main Level, 8' 11" X 12' 0" Bathroom-Full
Main Level, 13' 11" X 12' 0" Primary Bedroom
Main Level, 17' 0" X 13' 2" Great Room
Main Level, 10' 0" X 6' 11" Bathroom-Full
Main Level, 6' 5" X 8' 2" Laundry
Main Level, 6' 3" X 10' 4" Dining Area
Interior
Interior Features Breakfast Bar, Kitchen Island, Open Floorplan, Pantry, Split Bedroom, Walk-In Closet(s)
Heating Heat Pump
Cooling Ceiling Fan(s), Heat Pump
Flooring Carpet, Laminate
Fireplaces Type Electric
Fireplace true
Appliance Dishwasher, Disposal, Electric Range, Microwave, Refrigerator with Ice Maker
Exterior
Garage Spaces 2.0
Fence Back Yard, Full, Wood
Community Features Picnic Area, Playground
Utilities Available Electricity Connected
Roof Type Composition
Parking Type Attached Garage, Garage Door Opener, Garage Faces Front
Garage true
Building
Lot Description Level
Dwelling Type Site Built
Foundation Slab
Builder Name LGI
Sewer Public Sewer
Water City
Architectural Style Ranch
Level or Stories One
Structure Type Stone,Vinyl
New Construction false
Construction Status Completed
Schools
Elementary Schools Unspecified
Middle Schools Unspecified
High Schools South Iredell
Others
HOA Name American Property Association Management
Senior Community false
Acceptable Financing Cash, Conventional, FHA, VA Loan
Listing Terms Cash, Conventional, FHA, VA Loan
Special Listing Condition None
GET MORE INFORMATION




